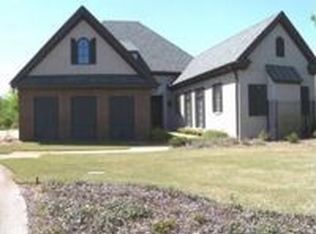Stunning custom built home in the beautiful gated community of Grove Park. Deep lot with sweeping back yard and water view, 5 bedrooms, 6-1/2 baths, highest quality workmanship, designed by noted local architect for this owner with soaring ceilings, gorgeous millwork and heart pine floors in main living areas. Gourmet kitchen with huge island, walk in pantry and all the bells and whistles, master suite down with additional guest rooms up and down, separate dining, large living room with fireplace and French doors opening onto covered patio which has remote control screens! The details are truly beautiful. Neighborhood amenities include complete landscape maintenance and irrigation with seasonal pine straw, clubhouse w fitness center, indoor pool and party room, walking trails, fishing, community farm on the property with flowers and vegetables, complimentary use of community golf cart and more to make your lifestyle one of convenient and healthy living at its finest, surrounded by beautiful views of lush landscape design in every direction. Call for your personal tour today. Purchaser to verify school zones and square footage.
This property is off market, which means it's not currently listed for sale or rent on Zillow. This may be different from what's available on other websites or public sources.

