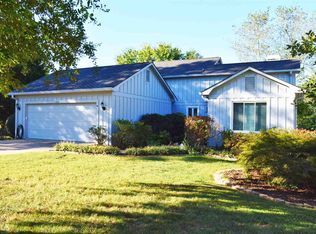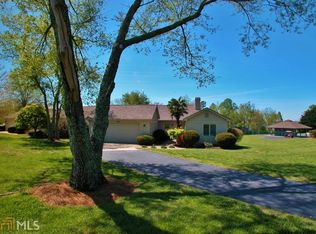Closed
$1,059,999
3604 N River Rd, Gainesville, GA 30506
4beds
3,373sqft
Single Family Residence, Residential
Built in 1988
0.36 Acres Lot
$1,063,700 Zestimate®
$314/sqft
$3,093 Estimated rent
Home value
$1,063,700
$989,000 - $1.14M
$3,093/mo
Zestimate® history
Loading...
Owner options
Explore your selling options
What's special
This lake house has everything you could ask for! Enjoy stunning lake views throughout, complemented by a flat, open backyard. Easily access your private permitted single-slip dock, complete with expansive lake scenery, a newly upgraded party deck, jet ski ports, and deep-water access. The kitchen and mudroom have been thoughtfully renovated, opening to a side deck with a pergola that showcases a sunset landscape. This deck is equipped with built-in electrical features and is plumbed with propane. The open-concept kitchen flows into a spacious dining and family room with vaulted ceilings, a wood-burning fireplace, and sliding doors leading to a cozy four-season sunroom. The master bedroom on the main offers privacy from the guest room and updated full bathroom. Upstairs is a loft space and a sun-filled, bedroom with an ensuite full bath that has expansion potential or could serve as an additional master. The daylight terrace level provides a recreation space that opens to a covered patio with an outlet for a hot tub, as well as a full bedroom and bathroom. Chestatee North Community offers lawn service and recently renovated amenities including a pool, tennis, pickleball, and basketball courts—all within walking distance of this charming home.
Zillow last checked: 8 hours ago
Listing updated: February 21, 2024 at 07:49am
Listing Provided by:
KELLY AND COMPANY,
Keller Williams Realty Atl North,
Alison Belknap,
Keller Williams Realty Atl North
Bought with:
John T Ellis, 353074
Atlanta Communities
Source: FMLS GA,MLS#: 7319254
Facts & features
Interior
Bedrooms & bathrooms
- Bedrooms: 4
- Bathrooms: 4
- Full bathrooms: 4
- Main level bathrooms: 2
- Main level bedrooms: 2
Primary bedroom
- Features: In-Law Floorplan, Master on Main, Roommate Floor Plan
- Level: In-Law Floorplan, Master on Main, Roommate Floor Plan
Bedroom
- Features: In-Law Floorplan, Master on Main, Roommate Floor Plan
Primary bathroom
- Features: Double Vanity
Dining room
- Features: Open Concept, Separate Dining Room
Kitchen
- Features: Breakfast Bar, Cabinets White, Kitchen Island, Other Surface Counters, Pantry, Solid Surface Counters, View to Family Room
Heating
- Central, Electric
Cooling
- Central Air
Appliances
- Included: Dishwasher, Disposal, Gas Cooktop, Gas Oven, Gas Range, Microwave, Range Hood, Refrigerator, Self Cleaning Oven
- Laundry: Main Level, Mud Room
Features
- Cathedral Ceiling(s), Crown Molding, Entrance Foyer, High Ceilings 9 ft Lower, High Ceilings 9 ft Main
- Flooring: Carpet, Ceramic Tile, Hardwood, Laminate
- Windows: Insulated Windows, Skylight(s)
- Basement: Crawl Space,Daylight,Exterior Entry,Finished,Full,Interior Entry
- Number of fireplaces: 1
- Fireplace features: Family Room, Gas Log
- Common walls with other units/homes: No Common Walls
Interior area
- Total structure area: 3,373
- Total interior livable area: 3,373 sqft
Property
Parking
- Total spaces: 2
- Parking features: Attached, Garage, Garage Faces Front
- Attached garage spaces: 2
Accessibility
- Accessibility features: None
Features
- Levels: One and One Half
- Stories: 1
- Patio & porch: Covered, Deck, Enclosed, Glass Enclosed, Patio, Rear Porch, Side Porch
- Exterior features: Rain Gutters, Rear Stairs, Dock, Dock Permit
- Pool features: None
- Spa features: None
- Fencing: None
- Has view: Yes
- View description: Lake
- Has water view: Yes
- Water view: Lake
- Waterfront features: Lake Front, Lake
- Body of water: Lanier
- Frontage length: Waterfrontage Length(20)
Lot
- Size: 0.36 Acres
- Dimensions: 355 x 19
- Features: Back Yard, Front Yard, Landscaped, Level
Details
- Additional structures: None
- Parcel number: 10059 000092
- Other equipment: Satellite Dish
- Horse amenities: None
Construction
Type & style
- Home type: SingleFamily
- Architectural style: Bungalow,Ranch
- Property subtype: Single Family Residence, Residential
Materials
- Cedar
- Foundation: Concrete Perimeter
- Roof: Composition
Condition
- Resale
- New construction: No
- Year built: 1988
Utilities & green energy
- Electric: None
- Sewer: Septic Tank
- Water: Public
- Utilities for property: Cable Available, Sewer Available, Underground Utilities, Water Available
Green energy
- Energy efficient items: Appliances, Windows
- Energy generation: None
Community & neighborhood
Security
- Security features: None
Community
- Community features: Barbecue, Fishing, Pool, Tennis Court(s)
Location
- Region: Gainesville
- Subdivision: Chestatee North
HOA & financial
HOA
- Has HOA: Yes
- HOA fee: $310 monthly
- Services included: Maintenance Structure, Maintenance Grounds, Sewer, Trash
Other
Other facts
- Listing terms: Cash,Conventional,FHA,VA Loan
- Road surface type: Paved
Price history
| Date | Event | Price |
|---|---|---|
| 2/14/2024 | Sold | $1,059,999+7.6%$314/sqft |
Source: | ||
| 1/15/2024 | Pending sale | $985,000$292/sqft |
Source: | ||
| 1/11/2024 | Listed for sale | $985,000+106.5%$292/sqft |
Source: | ||
| 11/7/2017 | Sold | $477,000-4.6%$141/sqft |
Source: | ||
| 9/29/2017 | Pending sale | $500,000$148/sqft |
Source: Keller Williams Lanier Partners #5758160 Report a problem | ||
Public tax history
| Year | Property taxes | Tax assessment |
|---|---|---|
| 2024 | $5,301 +11.1% | $221,400 +15.1% |
| 2023 | $4,771 +15.6% | $192,280 +20.6% |
| 2022 | $4,128 -3.8% | $159,480 +1.9% |
Find assessor info on the county website
Neighborhood: 30506
Nearby schools
GreatSchools rating
- 7/10Sardis Elementary SchoolGrades: PK-5Distance: 1.5 mi
- 5/10Chestatee Middle SchoolGrades: 6-8Distance: 1.3 mi
- 5/10Chestatee High SchoolGrades: 9-12Distance: 1.5 mi
Schools provided by the listing agent
- Elementary: Sardis
- Middle: Chestatee
- High: Chestatee
Source: FMLS GA. This data may not be complete. We recommend contacting the local school district to confirm school assignments for this home.
Get a cash offer in 3 minutes
Find out how much your home could sell for in as little as 3 minutes with a no-obligation cash offer.
Estimated market value
$1,063,700
Get a cash offer in 3 minutes
Find out how much your home could sell for in as little as 3 minutes with a no-obligation cash offer.
Estimated market value
$1,063,700

