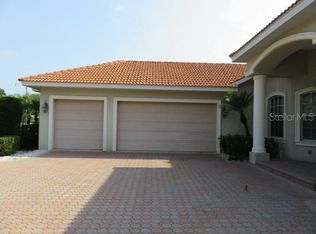BACKUPS ACCEPTED: This lovely home is situated on a preserve lot of nearly ?? acre in a gated Country Club community. A perfectly manicured landscaped walkway leads to the front entrance accented with pillars, arched window frames and French doors. The open floor plan offers casual living with decorator touches including a built- in entertainment center and dual motor Bahama fan in the Great room, a built-in work area in the office, crown molding, volume and tray ceilings and wood floors(2015). Disappearing sliding doors lead from the Great room to the partially covered and screened paver lanai and pool area. The kitchen features granite counter tops, 42" wood cabinets, a dry bar with wine rack, and newer (2017) stainless appliances. A convenient breakfast area has a bay window and sliders leading to the lanai. Special occasions can be celebrated in the formal dining room. The owner's retreat has access to the lanai and features a walk- in closet, garden tub and walk in shower.The newly surfaced pool and spa (2017) are surrounded by pavers (2015) and screened cage (2015). New pool pump (2016), and filter (2015). The 2.5 car garage is a true "Man Cave" with a built-in a large work bench, storage cabinets and a golf cart bay accessed on the side by an overhead door. New roof in 2017, exterior paint 2015, A/C 2014. River Wilderness Country Club is an amenity- rich community offering an optional social and golf membership. NO CDD fees! Please see attachments for additional details and features.
This property is off market, which means it's not currently listed for sale or rent on Zillow. This may be different from what's available on other websites or public sources.
