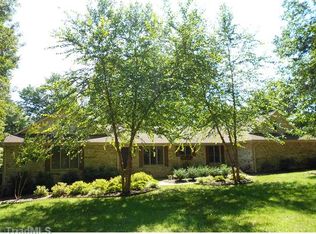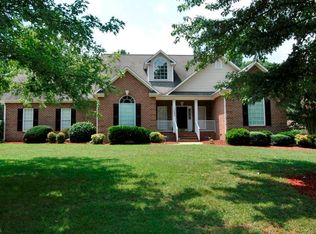Sold for $460,000 on 03/10/25
$460,000
3604 Huntingridge Dr, High Point, NC 27265
4beds
3,189sqft
Stick/Site Built, Residential, Single Family Residence
Built in 1980
1.4 Acres Lot
$467,200 Zestimate®
$--/sqft
$2,354 Estimated rent
Home value
$467,200
$425,000 - $514,000
$2,354/mo
Zestimate® history
Loading...
Owner options
Explore your selling options
What's special
Welcome to this stunning two-story home featuring 4 bedrooms and 2 1/2 baths, offering ample space for both entertainment and relaxation. Interior boasts a formal LR, DR, family room, & cozy den. The expansive kitchen equipped w/ abundant counter space, numerous cabinets, & pantry. Adjacent to the family room is a charming breakfast area. The second-floor hosts 5 bedrooms, (with the bonus room serving as the fifth bedroom), including a spacious primary bedroom with a full bathroom that showcases an exquisite, tiled floor and dual sinks. The basement contains a heated small office and a two-car garage. The screened porch allows for outdoor enjoyment. In spring, the yard becomes a vibrant display of Azaleas, Dogwoods, and Rhododendrons. An expansive 1.4-acre lot features a vast backyard perfect for gardening and connecting with nature. Situated conveniently near shops, restaurants, and the Farmers' Market, this home is a must-see and is sure to sell quickly. Act fast!
Zillow last checked: 8 hours ago
Listing updated: March 12, 2025 at 02:22pm
Listed by:
Caroline McKinley 336-803-1970,
Triad Lifestyle Realty
Bought with:
Drew Dunzweiler, 291427
Wilson Realty Co, LLC
Source: Triad MLS,MLS#: 1164494 Originating MLS: High Point
Originating MLS: High Point
Facts & features
Interior
Bedrooms & bathrooms
- Bedrooms: 4
- Bathrooms: 3
- Full bathrooms: 2
- 1/2 bathrooms: 1
- Main level bathrooms: 1
Primary bedroom
- Level: Second
- Dimensions: 18.67 x 13.58
Bedroom 2
- Level: Second
- Dimensions: 13.42 x 12
Bedroom 3
- Level: Second
- Dimensions: 13 x 10
Bedroom 4
- Level: Second
- Dimensions: 15.42 x 13.58
Bonus room
- Level: Second
- Dimensions: 15.17 x 12
Breakfast
- Level: Main
- Dimensions: 11.42 x 10
Den
- Level: Main
- Dimensions: 22 x 13.25
Dining room
- Level: Main
- Dimensions: 13.58 x 12.17
Kitchen
- Level: Main
- Dimensions: 14 x 11
Laundry
- Level: Main
- Dimensions: 11 x 8.42
Living room
- Level: Main
- Dimensions: 21.42 x 13.33
Other
- Level: Main
- Dimensions: 18.42 x 15
Heating
- Heat Pump, Zoned, Electric
Cooling
- Heat Pump
Appliances
- Included: Microwave, Cooktop, Dishwasher, Double Oven, Electric Water Heater
- Laundry: Dryer Connection, Main Level, Washer Hookup
Features
- Ceiling Fan(s), Dead Bolt(s), Freestanding Tub, Pantry
- Flooring: Carpet, Tile
- Basement: Unfinished, Basement
- Number of fireplaces: 1
- Fireplace features: Den
Interior area
- Total structure area: 3,783
- Total interior livable area: 3,189 sqft
- Finished area above ground: 3,189
Property
Parking
- Total spaces: 2
- Parking features: Garage, Driveway, Attached
- Attached garage spaces: 2
- Has uncovered spaces: Yes
Features
- Levels: Two
- Stories: 2
- Exterior features: Garden
- Pool features: None
Lot
- Size: 1.40 Acres
- Features: Cleared
Details
- Additional structures: Storage
- Parcel number: 0203421
- Zoning: RS15
- Special conditions: Owner Sale
Construction
Type & style
- Home type: SingleFamily
- Architectural style: Traditional
- Property subtype: Stick/Site Built, Residential, Single Family Residence
Materials
- Masonite
Condition
- Year built: 1980
Utilities & green energy
- Sewer: Septic Tank
- Water: Well
Community & neighborhood
Security
- Security features: Security System, Smoke Detector(s)
Location
- Region: High Point
- Subdivision: Indian Meadows
Other
Other facts
- Listing agreement: Exclusive Right To Sell
- Listing terms: Cash,Conventional,FHA,VA Loan
Price history
| Date | Event | Price |
|---|---|---|
| 3/10/2025 | Sold | $460,000-3.1% |
Source: | ||
| 1/5/2025 | Pending sale | $474,900 |
Source: | ||
| 12/4/2024 | Listed for sale | $474,900 |
Source: | ||
Public tax history
| Year | Property taxes | Tax assessment |
|---|---|---|
| 2025 | $3,648 | $264,700 |
| 2024 | $3,648 +2.2% | $264,700 |
| 2023 | $3,568 | $264,700 |
Find assessor info on the county website
Neighborhood: 27265
Nearby schools
GreatSchools rating
- 9/10Shadybrook Elementary SchoolGrades: PK-5Distance: 1.8 mi
- 7/10Ferndale Middle SchoolGrades: 6-8Distance: 5.1 mi
- 5/10High Point Central High SchoolGrades: 9-12Distance: 5.1 mi
Get a cash offer in 3 minutes
Find out how much your home could sell for in as little as 3 minutes with a no-obligation cash offer.
Estimated market value
$467,200
Get a cash offer in 3 minutes
Find out how much your home could sell for in as little as 3 minutes with a no-obligation cash offer.
Estimated market value
$467,200

