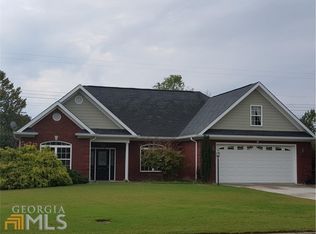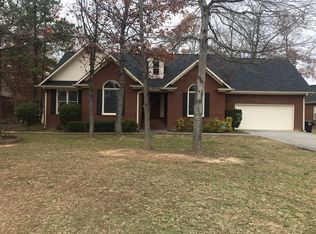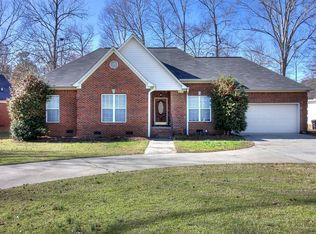Sold for $310,000
$310,000
3604 Garden Lakes Blvd, Rome, GA 30165
3beds
1,961sqft
SingleFamily
Built in 1996
1.02 Acres Lot
$339,300 Zestimate®
$158/sqft
$1,850 Estimated rent
Home value
$339,300
$322,000 - $356,000
$1,850/mo
Zestimate® history
Loading...
Owner options
Explore your selling options
What's special
BARGAIN PRICE HOME ON THE PARKWAY! Act F a s t before it's gone. All brick construction with oversized greatroom with high vaulted ceilings and fireplace opens up to the covered rear porch. Master with trey ceilings and huge bath. Large entry foyer leads to the secondary bedrooms and guest bath. This home is a must see and won't be available for long at this price. Easy to show with a few hours notice.
Facts & features
Interior
Bedrooms & bathrooms
- Bedrooms: 3
- Bathrooms: 2
- Full bathrooms: 2
Heating
- Other, Other
Cooling
- Other
Features
- Flooring: Hardwood
- Basement: Crawlspace
- Has fireplace: Yes
Interior area
- Total interior livable area: 1,961 sqft
Property
Parking
- Parking features: Garage - Attached
Features
- Exterior features: Brick
Lot
- Size: 1.02 Acres
Details
- Parcel number: G13W139
Construction
Type & style
- Home type: SingleFamily
Materials
- masonry
- Foundation: Slab
- Roof: Shake / Shingle
Condition
- Year built: 1996
Community & neighborhood
Location
- Region: Rome
Other
Other facts
- Class: Single Family Detached
- Sale/Rent: For Sale
- Property Type: Single Family Detached
- Basement: Crawlspace
- Exterior: Out Building, Deck/Patio
- Heating Source: Gas
- Cooling Source: Electric
- Interior: Foyer - Entrance, Cable TV Connections, Ceilings - Vaulted, Double Vanity, Gas Logs, Pulldown Attic Stairs, Separate Shower, Walk-in Closet, Whirlpool Bath, Ceilings - Trey, Hardwood Floors, Carpet, Laminate Flooring
- Fireplace Location: In Great/Family Room
- Kitchen Equipment: Range/Oven, Dishwasher
- Lot Description: Level Lot
- Rooms: Great Room, Master On Main Level, DR - Separate, Split Bedroom Plan
- Kitchen/Breakfast: Breakfast Bar, Breakfast Room
- Laundry Type: Room
- Water/Sewer: Public Water, Sewer Connected
- Parking: 2 Car, Auto Garage Door, Garage, Attached
- Construction Status: Resale
- Ownership: Fee Simple
- Cooling Type: Ceiling Fan, Central
- Heating Type: Forced Air, Central
- Fireplace Type: Factory Built
- Style: Traditional
- Laundry Location: Kitchen Area
- Stories: 1 Story
- Energy Related: Insulation-ceiling
- Construction: Brick 4 Sided, Brick/Frame
- Ownership: Fee Simple
Price history
| Date | Event | Price |
|---|---|---|
| 2/1/2024 | Sold | $310,000+5.1%$158/sqft |
Source: Public Record Report a problem | ||
| 3/31/2022 | Sold | $295,000+73.6%$150/sqft |
Source: Public Record Report a problem | ||
| 10/20/2017 | Sold | $169,900$87/sqft |
Source: | ||
| 10/17/2017 | Pending sale | $169,900$87/sqft |
Source: Garden Lakes Realty Company #8220636 Report a problem | ||
| 7/7/2017 | Listed for sale | $169,900+14.8%$87/sqft |
Source: Garden Lakes Realty Company #8220636 Report a problem | ||
Public tax history
| Year | Property taxes | Tax assessment |
|---|---|---|
| 2024 | $4,959 +19.7% | $140,043 +11.4% |
| 2023 | $4,143 +19.1% | $125,718 +18.8% |
| 2022 | $3,479 +9.9% | $105,835 +15.3% |
Find assessor info on the county website
Neighborhood: 30165
Nearby schools
GreatSchools rating
- 5/10West End Elementary SchoolGrades: PK-6Distance: 1.4 mi
- 5/10Rome Middle SchoolGrades: 7-8Distance: 6.1 mi
- 6/10Rome High SchoolGrades: 9-12Distance: 5.9 mi
Schools provided by the listing agent
- Elementary: West End
- Middle: Rome
- High: Rome
Source: The MLS. This data may not be complete. We recommend contacting the local school district to confirm school assignments for this home.

Get pre-qualified for a loan
At Zillow Home Loans, we can pre-qualify you in as little as 5 minutes with no impact to your credit score.An equal housing lender. NMLS #10287.


