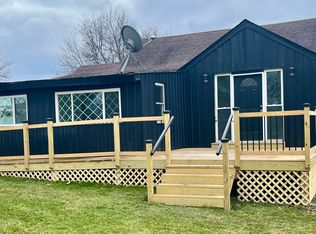Sold for $391,500
$391,500
3604 Eldersville Rd, Colliers, WV 26035
3beds
2,575sqft
Single Family Residence
Built in 1976
0.67 Acres Lot
$400,300 Zestimate®
$152/sqft
$1,364 Estimated rent
Home value
$400,300
Estimated sales range
Not available
$1,364/mo
Zestimate® history
Loading...
Owner options
Explore your selling options
What's special
Welcome to this beautifully reimagined three-bedroom, two-bath residence nestled on over half an acre of serene, private land. From the moment you arrive, you’ll notice the elevated finishes and thoughtful updates throughout—including all new windows and doors for enhanced comfort, style, and energy efficiency. You'll be pleased to find that everything has been redone in this home.
Step inside to a bright, open-concept floor plan anchored by a designer kitchen featuring quartz countertops, sleek new stainless steel appliances, and seamless flow into the main living area—perfect for entertaining or relaxing in style. Just off the garage, a well-appointed mudroom adds everyday convenience to the home’s elegant functionality.
Throughout the home, luxury vinyl flooring and plush new carpeting create a sophisticated yet welcoming ambiance. Upstairs, three spacious bedrooms await, including a tranquil primary suite complete with its own en suite bath and a private deck ideal for quiet mornings or evening retreats.
The lower level boasts a cozy living space with a fireplace and wet bar—an inviting spot for hosting guests or enjoying quiet nights in. The walk-out basement includes a second garage with new doors, offering additional flexibility and storage.
Every detail of this home has been curated with comfort and quality in mind. Don’t miss your opportunity to experience it in person—schedule your private showing today.
Zillow last checked: 8 hours ago
Listing updated: July 21, 2025 at 09:30am
Listing Provided by:
Sheena N Sellitti Dunham 304-914-4411ssellittirealty@yahoo.com,
Sellitti Realty, LLC,
Annalese Backel 304-479-8326,
Sellitti Realty, LLC
Bought with:
Cameron Lamatrice, 240303654
Cedar One Realty
Source: MLS Now,MLS#: 5115331 Originating MLS: Other/Unspecificed
Originating MLS: Other/Unspecificed
Facts & features
Interior
Bedrooms & bathrooms
- Bedrooms: 3
- Bathrooms: 2
- Full bathrooms: 2
Primary bedroom
- Level: Second
- Dimensions: 14 x 12
Bedroom
- Level: Second
- Dimensions: 12 x 12
Bedroom
- Level: Second
- Dimensions: 12 x 11
Primary bathroom
- Level: Second
Bathroom
- Level: Second
- Dimensions: 7 x 11
Basement
- Level: Basement
Family room
- Features: Wet Bar, Fireplace
- Level: Lower
Kitchen
- Level: First
- Dimensions: 27 x 22
Heating
- Gas
Cooling
- Central Air
Appliances
- Included: Dishwasher, Microwave, Range, Refrigerator
- Laundry: In Basement
Features
- Basement: Full,Interior Entry
- Number of fireplaces: 1
Interior area
- Total structure area: 2,575
- Total interior livable area: 2,575 sqft
- Finished area above ground: 2,575
Property
Parking
- Total spaces: 3
- Parking features: Attached, Garage
- Attached garage spaces: 3
Features
- Levels: Three Or More,Two
- Stories: 2
Lot
- Size: 0.67 Acres
Details
- Parcel number: 04C12J00570000
- Special conditions: Standard
Construction
Type & style
- Home type: SingleFamily
- Architectural style: Conventional
- Property subtype: Single Family Residence
Materials
- Brick
- Roof: Asphalt
Condition
- Year built: 1976
Utilities & green energy
- Sewer: Septic Tank
- Water: Public
Community & neighborhood
Location
- Region: Colliers
Price history
| Date | Event | Price |
|---|---|---|
| 7/18/2025 | Sold | $391,500-1.9%$152/sqft |
Source: | ||
| 6/5/2025 | Contingent | $399,000$155/sqft |
Source: | ||
| 5/28/2025 | Price change | $399,000-11.1%$155/sqft |
Source: | ||
| 5/22/2025 | Price change | $449,000-4.3%$174/sqft |
Source: | ||
| 4/18/2025 | Listed for sale | $469,000+290.8%$182/sqft |
Source: | ||
Public tax history
| Year | Property taxes | Tax assessment |
|---|---|---|
| 2025 | $2,615 +101.9% | $198,770 +99.6% |
| 2024 | $1,296 +0.1% | $99,600 +2.2% |
| 2023 | $1,294 +28.8% | $97,440 +2.3% |
Find assessor info on the county website
Neighborhood: 26035
Nearby schools
GreatSchools rating
- NAFollansbee Middle SchoolGrades: 5-8Distance: 3.1 mi
- 3/10Brooke High SchoolGrades: PK,9-12Distance: 4.2 mi
- NACollier Primary SchoolGrades: PK-4Distance: 1.1 mi
Schools provided by the listing agent
- District: Brooke WVCSD
Source: MLS Now. This data may not be complete. We recommend contacting the local school district to confirm school assignments for this home.
Get pre-qualified for a loan
At Zillow Home Loans, we can pre-qualify you in as little as 5 minutes with no impact to your credit score.An equal housing lender. NMLS #10287.
