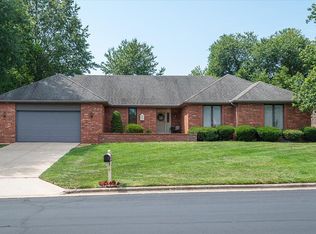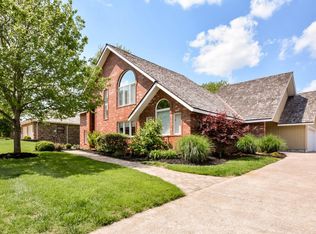Live the dream in Cooper Estates! Someone to mow your yard, take care of the pool, a place to play tennis, and pick up your trash. Great home on the outside circle of the subdivision. Large living room and dining room. Master suite is split from the other bedrooms, to give quiet and privacy. Large kitchen with granite countertops, dining area that walks out into sunroom. Perfect with a 3 car garage, and a quiet, park-like backyard.
This property is off market, which means it's not currently listed for sale or rent on Zillow. This may be different from what's available on other websites or public sources.

