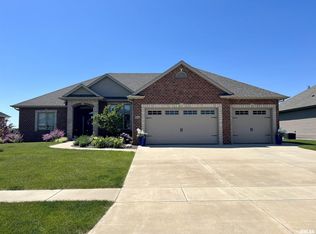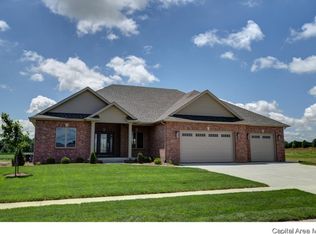Custom built home in Springfield's premier development, Panther Creek West! 4 BR/3.5 BA ranch w/all the latest finishes! 11 ft. ceilings in LR w/ stacked stone FP. Timeless white Gary Bryan kitchen boasting Thermador appliances, WI pantry with built-ins & c-top, gorgeous HW flooring, spa-like master bath w/ free standing tub and huge shower, custom closets, Jack & Jill bath. Fin LL w/ family room plumbed for bar), 4th BR & bath. Covered patio backing to green space, irrigated lawn Chatham Schools.
This property is off market, which means it's not currently listed for sale or rent on Zillow. This may be different from what's available on other websites or public sources.



