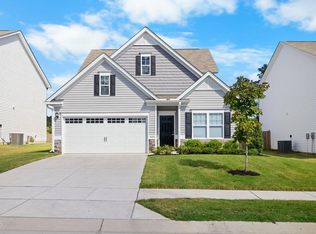Sold for $530,000
$530,000
3604 Cross Timber Ln, Raleigh, NC 27603
4beds
2,642sqft
Single Family Residence, Residential
Built in 2022
10,018.8 Square Feet Lot
$526,100 Zestimate®
$201/sqft
$2,666 Estimated rent
Home value
$526,100
$500,000 - $552,000
$2,666/mo
Zestimate® history
Loading...
Owner options
Explore your selling options
What's special
This warm and welcoming home has everything you could need with its 4 bedrooms, 2.5 bathrooms, LARGE and OPEN floor plan, well maintained LVP & carpet floors, lighting control & smart Thermostat. The living room is the perfect cozy spot to host with the built-in entertainment center. The beautifully designed kitchen offers plenty of GRANITE counter space & storage with TWO PANTRIES & lots of cabinet space. The second level boasts 4 bedrooms, 2 full bathrooms and a conveniently located laundry room. The Owners Suite & in-suite bathroom combines luxury & style with it's double vanity, large garden tub, and walk-in shower. This home is in a great LOCATION near the Harris Teeter, Chick-Fil-A, and other shopping! Ecobee thermostats, entertainment center/shelving in living room & TV mounts will convey with the home.
Zillow last checked: 8 hours ago
Listing updated: October 28, 2025 at 12:04am
Listed by:
Adrienne Zetterquist 919-810-6148,
Relevate Real Estate Inc.,
Sara Grace Weatherholtz 919-215-8865,
Relevate Real Estate Inc.
Bought with:
Kumar B Thapa, 340454
Keller Williams Realty Cary
Source: Doorify MLS,MLS#: 10002832
Facts & features
Interior
Bedrooms & bathrooms
- Bedrooms: 4
- Bathrooms: 3
- Full bathrooms: 2
- 1/2 bathrooms: 1
Heating
- Heat Pump
Cooling
- Ceiling Fan(s), Heat Pump
Appliances
- Included: Dishwasher, Disposal, Electric Range
- Laundry: Laundry Room, Upper Level
Features
- Ceiling Fan(s), Entrance Foyer, Granite Counters, High Speed Internet, Kitchen Island, Open Floorplan, Pantry, Smart Light(s), Smart Thermostat, Smooth Ceilings
- Flooring: Carpet, Vinyl
Interior area
- Total structure area: 2,642
- Total interior livable area: 2,642 sqft
- Finished area above ground: 2,642
- Finished area below ground: 0
Property
Parking
- Total spaces: 2
- Parking features: Garage, Garage Door Opener
- Attached garage spaces: 2
Features
- Levels: Two
- Stories: 2
- Patio & porch: Covered, Front Porch, Rear Porch
- Exterior features: Rain Gutters
- Has view: Yes
Lot
- Size: 10,018 sqft
Details
- Parcel number: 0689690451
- Special conditions: Standard
Construction
Type & style
- Home type: SingleFamily
- Architectural style: Traditional
- Property subtype: Single Family Residence, Residential
Materials
- Vinyl Siding
- Foundation: Slab
- Roof: Shingle
Condition
- New construction: No
- Year built: 2022
Utilities & green energy
- Sewer: Public Sewer
- Water: Public
Community & neighborhood
Location
- Region: Raleigh
- Subdivision: Legacy Farm
HOA & financial
HOA
- Has HOA: Yes
- HOA fee: $236 quarterly
- Amenities included: Maintenance Grounds, Management, Parking
- Services included: Maintenance Grounds
Price history
| Date | Event | Price |
|---|---|---|
| 3/18/2024 | Sold | $530,000-0.9%$201/sqft |
Source: | ||
| 1/29/2024 | Pending sale | $535,000$202/sqft |
Source: | ||
| 1/24/2024 | Price change | $535,000-0.7%$202/sqft |
Source: | ||
| 12/19/2023 | Listed for sale | $539,000+16.5%$204/sqft |
Source: | ||
| 7/27/2022 | Sold | $462,500$175/sqft |
Source: Public Record Report a problem | ||
Public tax history
| Year | Property taxes | Tax assessment |
|---|---|---|
| 2025 | $4,291 +0.4% | $488,103 |
| 2024 | $4,274 +19.3% | $488,103 +52.3% |
| 2023 | $3,584 +357.5% | $320,487 +327.3% |
Find assessor info on the county website
Neighborhood: 27603
Nearby schools
GreatSchools rating
- 7/10Yates Mill ElementaryGrades: PK-5Distance: 4.7 mi
- 7/10Dillard Drive MiddleGrades: 6-8Distance: 5.7 mi
- 7/10Middle Creek HighGrades: 9-12Distance: 2.8 mi
Schools provided by the listing agent
- Elementary: Wake - Yates Mill
- Middle: Wake - Dillard
- High: Wake - Middle Creek
Source: Doorify MLS. This data may not be complete. We recommend contacting the local school district to confirm school assignments for this home.
Get a cash offer in 3 minutes
Find out how much your home could sell for in as little as 3 minutes with a no-obligation cash offer.
Estimated market value$526,100
Get a cash offer in 3 minutes
Find out how much your home could sell for in as little as 3 minutes with a no-obligation cash offer.
Estimated market value
$526,100
