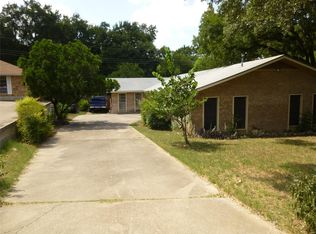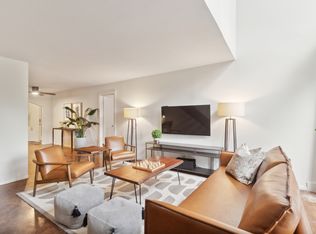Welcome home to your own central Austin sanctuary! Beautifully updated 2 BR 2 BA condo in the heart of 78704. Small 20 unit complex was fully renovated in 2019. Great open floorplan that offers good separation & privacy between the bedrooms, high quality wood laminate floors in main traffic areas, tile floors in the bathrooms, upgraded fixtures, Quartz countertops throughout & upgraded windows & sliding glass doors. Bright charming primary bedroom w/ nice windows, fully upgraded bathroom & large walk in closet. Sunny secondary bedroom w/ South exposure & huge window with window seat & cushion. Cheerful open kitchen with Quartz counters, glass tile backsplash, white cabinets, & built-in storage. Nice entry/foyer greets you and your guests. Good sized entry coat closet & linen closet provide extra storage. Large balcony with glass sliding doors & laundry closet with washer & dryer. Wonderful private fenced dog park with grill & picnic areas for residents. 2 assigned parking spaces for your convenience as well as guest parking. Google fiber is ready to go! Washer-Dryer-Refrigerator-Nest Thermostat CONVEY. This condo is located in the center of all things cool in Central South Austin-South Lamar, South Congress & Downtown. Walk to your favorite bars and eateries. HOA is STR friendly!!
Active
Price cut: $5K (1/15)
$329,999
3604 Clawson Rd APT 204, Austin, TX 78704
2beds
980sqft
Est.:
Condominium
Built in 1985
-- sqft lot
$-- Zestimate®
$337/sqft
$339/mo HOA
What's special
Large balconyOpen floorplanQuartz countertopsOpen kitchenGlass tile backsplashUpgraded fixturesLaundry closet
- 219 days |
- 504 |
- 17 |
Zillow last checked: 8 hours ago
Listing updated: January 15, 2026 at 12:39pm
Listed by:
James Watson (512) 575-3644,
Compass RE Texas, LLC (512) 575-3644,
Craig Vaughan (512) 221-7051,
Compass RE Texas, LLC
Source: Unlock MLS,MLS#: 9617410
Tour with a local agent
Facts & features
Interior
Bedrooms & bathrooms
- Bedrooms: 2
- Bathrooms: 2
- Full bathrooms: 2
- Main level bedrooms: 2
Primary bedroom
- Features: Ceiling Fan(s), Full Bath, Walk-In Closet(s)
- Level: Main
Kitchen
- Features: Quartz Counters, Dining Area, Open to Family Room, Pantry
- Level: Main
Living room
- Features: Smart Thermostat
- Level: Main
Heating
- Central, Electric
Cooling
- Ceiling Fan(s), Central Air, Electric
Appliances
- Included: Dishwasher, Disposal, Electric Range, Microwave, Refrigerator
Features
- Quartz Counters, In-Law Floorplan, Open Floorplan, Primary Bedroom on Main, Smart Thermostat, Walk-In Closet(s), Washer Hookup
- Flooring: Carpet, Laminate, Tile
- Windows: Double Pane Windows, Garden Window(s), Window Treatments
Interior area
- Total interior livable area: 980 sqft
Property
Parking
- Parking features: Assigned, Parking Lot, Paved
Accessibility
- Accessibility features: None
Features
- Levels: One
- Stories: 1
- Patio & porch: Covered, Deck
- Exterior features: None
- Pool features: None
- Fencing: None
- Has view: Yes
- View description: None
- Waterfront features: None
Lot
- Size: 2,326.1 Square Feet
- Features: None
Details
- Additional structures: None
- Parcel number: 04040917130000
- Special conditions: Standard
Construction
Type & style
- Home type: Condo
- Property subtype: Condominium
- Attached to another structure: Yes
Materials
- Foundation: Slab
- Roof: Composition
Condition
- Resale
- New construction: No
- Year built: 1985
Utilities & green energy
- Sewer: Public Sewer
- Water: Public
- Utilities for property: Cable Available, Electricity Connected, Internet-Fiber, Sewer Connected, Water Connected
Community & HOA
Community
- Features: BBQ Pit/Grill, Cluster Mailbox, Common Grounds, Dog Park, Google Fiber
- Subdivision: Hampton Park Condos
HOA
- Has HOA: Yes
- Services included: Common Area Maintenance, Parking, Trash, Water
- HOA fee: $339 monthly
- HOA name: Hampton Park Condo
Location
- Region: Austin
Financial & listing details
- Price per square foot: $337/sqft
- Tax assessed value: $365,550
- Annual tax amount: $7,244
- Date on market: 7/3/2025
- Listing terms: Cash,Conventional,FHA,VA Loan
- Electric utility on property: Yes
Estimated market value
Not available
Estimated sales range
Not available
Not available
Price history
Price history
| Date | Event | Price |
|---|---|---|
| 1/15/2026 | Price change | $329,999-1.5%$337/sqft |
Source: | ||
| 11/21/2025 | Listed for rent | $1,999$2/sqft |
Source: Unlock MLS #1111028 Report a problem | ||
| 11/20/2025 | Price change | $334,999-1.5%$342/sqft |
Source: | ||
| 10/10/2025 | Price change | $339,999-0.8%$347/sqft |
Source: | ||
| 9/25/2025 | Price change | $342,900-0.3%$350/sqft |
Source: | ||
Public tax history
Public tax history
| Year | Property taxes | Tax assessment |
|---|---|---|
| 2025 | -- | $365,550 +4.1% |
| 2024 | $5,351 +13.7% | $351,195 +3.3% |
| 2023 | $4,707 -8.7% | $339,913 +10% |
Find assessor info on the county website
BuyAbility℠ payment
Est. payment
$2,439/mo
Principal & interest
$1584
Property taxes
$401
Other costs
$454
Climate risks
Neighborhood: South Lamar
Nearby schools
GreatSchools rating
- NAJoslin Elementary SchoolGrades: PK-5Distance: 0.8 mi
- 6/10Covington Middle SchoolGrades: 6-8Distance: 3.7 mi
- 4/10Crockett High SchoolGrades: 9-12Distance: 1.7 mi
Schools provided by the listing agent
- Elementary: Joslin
- Middle: Covington
- High: Crockett
- District: Austin ISD
Source: Unlock MLS. This data may not be complete. We recommend contacting the local school district to confirm school assignments for this home.
Open to renting?
Browse rentals near this home.- Loading
- Loading
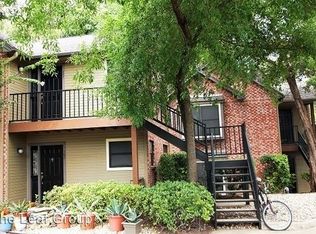
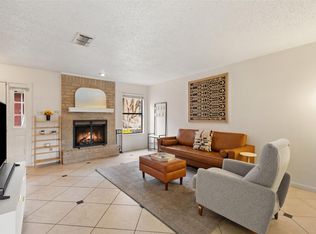

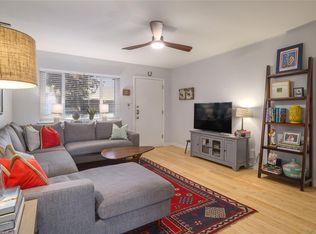
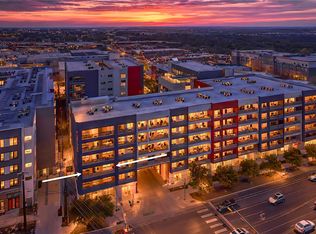
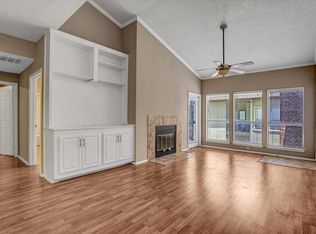
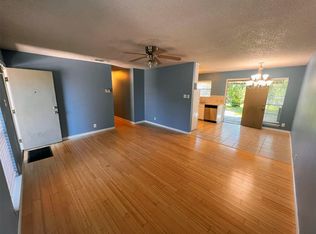
![[object Object]](https://photos.zillowstatic.com/fp/157f6e171ecbbc87782db5e1d225adae-p_c.jpg)
