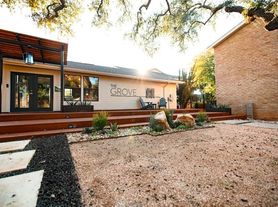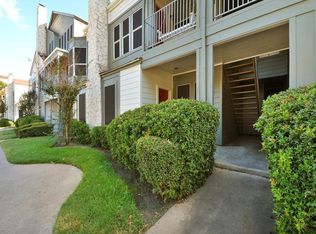Ask about a furnished option! Discover this thoughtfully updated 2-bedroom, 2-bath condo in the desirable 78704 neighborhood. This second-floor unit features a recently renovated kitchen with quartz countertops and sophisticated tile backsplash that distinguishes it from other units in the building. The well-designed layout includes spacious bedrooms with walk-in closets, plus the charming detail of a built-in window seat in the secondary bedroom. High-quality laminate flooring flows throughout the living areas, while both bathrooms offer quartz counters and smart storage solutions. Relax on your private covered balcony in this tree-shaded community of just 20 units. The intimate complex underwent comprehensive renovation in 2019 and offers excellent amenities including community gathering areas, grilling stations, and a gated dog park. With reliable infrastructure that has maintained power through every freeze, you'll enjoy modern comfort and peace of mind. Located in the heart of South Austin, you're just steps away from the area's renowned dining, entertainment, and green spaces. The condo includes in-unit laundry, access to Google Fiber connectivity, and short-term rental approval for investment flexibility. This is your opportunity to own in one of Austin's most sought-after neighborhoods in a small, well-managed community. Schedule your showing today!
Condo for rent
$1,900/mo
Fees may apply
3604 Clawson Rd APT 203, Austin, TX 78704
2beds
993sqft
Price may not include required fees and charges. Learn more|
Condo
Available now
Dogs OK
Central air
In unit laundry
2 Parking spaces parking
Electric, central
What's special
- 233 days |
- -- |
- -- |
Zillow last checked: 8 hours ago
Listing updated: February 02, 2026 at 10:11am
Travel times
Looking to buy when your lease ends?
Consider a first-time homebuyer savings account designed to grow your down payment with up to a 6% match & a competitive APY.
Facts & features
Interior
Bedrooms & bathrooms
- Bedrooms: 2
- Bathrooms: 2
- Full bathrooms: 2
Heating
- Electric, Central
Cooling
- Central Air
Appliances
- Included: Dishwasher, Disposal, Microwave, Range
- Laundry: In Unit, See Remarks
Features
- Primary Bedroom on Main
- Flooring: Laminate, Tile
Interior area
- Total interior livable area: 993 sqft
Property
Parking
- Total spaces: 2
- Parking features: Assigned
- Details: Contact manager
Features
- Stories: 1
- Exterior features: Contact manager
- Pool features: Contact manager
- Has view: Yes
- View description: Contact manager
Details
- Parcel number: 916976
Construction
Type & style
- Home type: Condo
- Property subtype: Condo
Materials
- Roof: Composition
Condition
- Year built: 1985
Building
Management
- Pets allowed: Yes
Community & HOA
Location
- Region: Austin
Financial & listing details
- Lease term: Negotiable
Price history
| Date | Event | Price |
|---|---|---|
| 1/19/2026 | Listing removed | $330,000$332/sqft |
Source: | ||
| 12/27/2025 | Price change | $1,900-2.6%$2/sqft |
Source: Unlock MLS #2544597 Report a problem | ||
| 12/9/2025 | Listed for sale | $330,000-9.6%$332/sqft |
Source: | ||
| 11/5/2025 | Price change | $1,950-2.5%$2/sqft |
Source: Unlock MLS #2544597 Report a problem | ||
| 10/21/2025 | Price change | $2,000-4.8%$2/sqft |
Source: Unlock MLS #2544597 Report a problem | ||
Neighborhood: South Lamar
Nearby schools
GreatSchools rating
- NAJoslin Elementary SchoolGrades: PK-5Distance: 0.8 mi
- 6/10Covington Middle SchoolGrades: 6-8Distance: 3.7 mi
- 4/10Crockett High SchoolGrades: 9-12Distance: 1.7 mi

