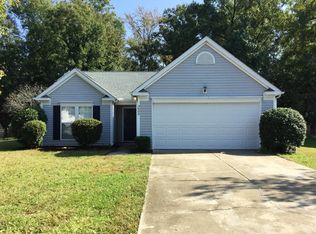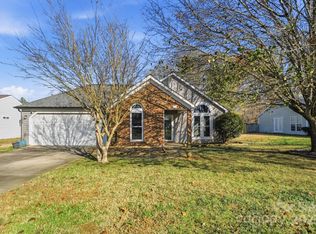Closed
$350,240
3604 Braefield Dr, Indian Trail, NC 28079
3beds
1,364sqft
Single Family Residence
Built in 1999
0.25 Acres Lot
$348,200 Zestimate®
$257/sqft
$1,966 Estimated rent
Home value
$348,200
$327,000 - $373,000
$1,966/mo
Zestimate® history
Loading...
Owner options
Explore your selling options
What's special
Nestled on a private lot with beautifully manicured landscaping, this 3-bedroom, 2-bathroom gem offers the perfect blend of comfort and elegance. Step inside to find a cozy living room complete with a charming fireplace which opens seamlessly to an eat in kitchen with ample counter space. The spacious primary bedroom is a true retreat, new carpeting, an abundance of natural light, and a private ensuite bathroom with a walk-in shower. Two generously sized secondary bedrooms, each with oversized closets, provide plenty of storage space for your needs.
Practicality meets convenience with a dedicated laundry room that leads directly to a roomy 2-car garage. Step outside and immerse yourself in the serene backyard, ideal for relaxing or entertaining on the deck. This home is truly move-in ready, with major updates including a roof, HVAC system, kitchen flooring and water heater all under 5 years old. Don't miss the opportunity to make this tranquil oasis your own!
Zillow last checked: 8 hours ago
Listing updated: June 23, 2025 at 07:45am
Listing Provided by:
Paige McGuirk paige.mcguirk@compass.com,
COMPASS
Bought with:
Audrey Woelfel
Keller Williams South Park
Source: Canopy MLS as distributed by MLS GRID,MLS#: 4253392
Facts & features
Interior
Bedrooms & bathrooms
- Bedrooms: 3
- Bathrooms: 2
- Full bathrooms: 2
- Main level bedrooms: 3
Primary bedroom
- Features: Ceiling Fan(s), En Suite Bathroom
- Level: Main
Bedroom s
- Level: Main
Bedroom s
- Level: Main
Kitchen
- Features: Open Floorplan
- Level: Main
Living room
- Level: Main
Heating
- Central, Electric, Heat Pump
Cooling
- Central Air, Electric, Heat Pump
Appliances
- Included: Dishwasher, Electric Oven, Electric Range, Electric Water Heater, Microwave, Refrigerator
- Laundry: Laundry Room
Features
- Flooring: Linoleum, Vinyl
- Has basement: No
- Fireplace features: Family Room
Interior area
- Total structure area: 1,364
- Total interior livable area: 1,364 sqft
- Finished area above ground: 1,364
- Finished area below ground: 0
Property
Parking
- Total spaces: 2
- Parking features: Driveway, Attached Garage, Garage Faces Front, Garage on Main Level
- Attached garage spaces: 2
- Has uncovered spaces: Yes
Features
- Levels: One
- Stories: 1
- Fencing: Back Yard
Lot
- Size: 0.25 Acres
- Features: Cleared, Level
Details
- Parcel number: 07045138
- Zoning: AP4
- Special conditions: Standard
Construction
Type & style
- Home type: SingleFamily
- Property subtype: Single Family Residence
Materials
- Vinyl
- Foundation: Slab
Condition
- New construction: No
- Year built: 1999
Utilities & green energy
- Sewer: Public Sewer
- Water: City
Community & neighborhood
Security
- Security features: Security System
Location
- Region: Indian Trail
- Subdivision: Braefield
HOA & financial
HOA
- Has HOA: Yes
- HOA fee: $75 quarterly
Other
Other facts
- Listing terms: Cash,Conventional,FHA,VA Loan
- Road surface type: Concrete, Paved
Price history
| Date | Event | Price |
|---|---|---|
| 6/18/2025 | Sold | $350,240-4%$257/sqft |
Source: | ||
| 5/7/2025 | Price change | $364,999-1.4%$268/sqft |
Source: | ||
| 5/1/2025 | Listed for sale | $370,000+194.8%$271/sqft |
Source: | ||
| 10/14/1999 | Sold | $125,500$92/sqft |
Source: Public Record | ||
Public tax history
| Year | Property taxes | Tax assessment |
|---|---|---|
| 2025 | $2,483 +29.4% | $375,900 +67% |
| 2024 | $1,919 +0.9% | $225,100 |
| 2023 | $1,903 | $225,100 |
Find assessor info on the county website
Neighborhood: 28079
Nearby schools
GreatSchools rating
- 8/10Sardis Elementary SchoolGrades: PK-5Distance: 0.4 mi
- 10/10Porter Ridge Middle SchoolGrades: 6-8Distance: 3.2 mi
- 7/10Porter Ridge High SchoolGrades: 9-12Distance: 3 mi
Get a cash offer in 3 minutes
Find out how much your home could sell for in as little as 3 minutes with a no-obligation cash offer.
Estimated market value
$348,200
Get a cash offer in 3 minutes
Find out how much your home could sell for in as little as 3 minutes with a no-obligation cash offer.
Estimated market value
$348,200

