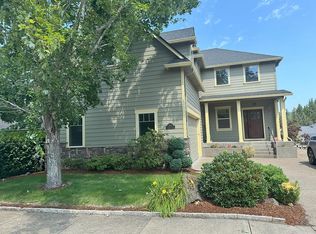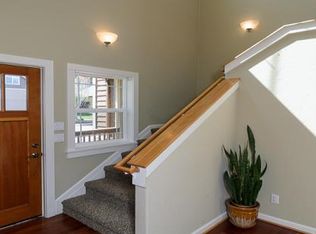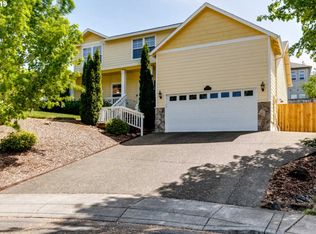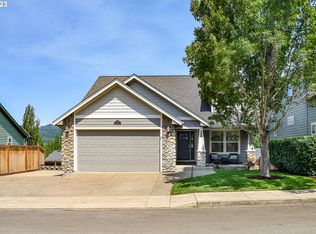Amazing Home in Great Area! Grand Entry, Floor to Ceiling Windows, Spacious Family Room w/Beautiful Mountain Views, Gourmet Kitchen w/Corian Countertops, Gas Cooking & Storage Galore. Spacious Bdrms w/Walk-in Closets, Luxurious Master Suite, Jetted Soak Tub, Large Shower w/Multiple Jets, Central Vac, Two Spacious Covered Decks & Hot Tub. Lower 665 Partially Finished Basement/Flex Space has a Heat Source & is Included in Square Footage.
This property is off market, which means it's not currently listed for sale or rent on Zillow. This may be different from what's available on other websites or public sources.



