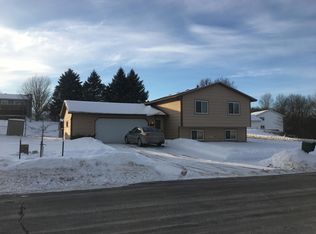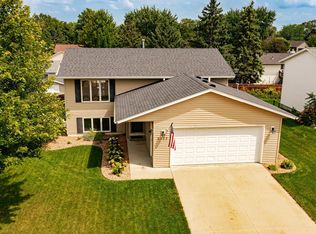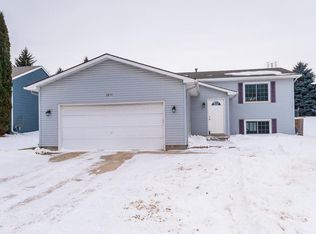Closed
$365,000
3604 11th Ave SW, Rochester, MN 55902
4beds
2,256sqft
Single Family Residence
Built in 1992
7,405.2 Square Feet Lot
$369,200 Zestimate®
$162/sqft
$2,364 Estimated rent
Home value
$369,200
$340,000 - $402,000
$2,364/mo
Zestimate® history
Loading...
Owner options
Explore your selling options
What's special
Move right into this quality 4 bed/2 bath home where pride of ownership is evident throughout. Enjoy peace of mind with no looming cash expenses with a brand new furnace, AC, 50 year rated shingles, updated kitchen and baths, and premium replacement windows throughout! You'll love the spacious kitchen with granite tops, quality oak cabinetry, desk for organization, and new stainless kitchen appliances in 2024. Step out onto the deck nestled in mature pines for complete privacy and a treetop experience. If you keep a clean and tidy home, you'll appreciate all the solid surface flooring including gleaming oak floors the living and dining rooms, durable ceramic tile, and brand new LVP flooring in the master and the lower level. Other great features include a vaulted living room, cozy gas fireplace, spacious walk-in closets, fenced yard, oversized 2-car garage, sauna, and easy access to public transport with multiple bus stops within 100 yards of the home. Adjacent to wooded city land for exploring!
Zillow last checked: 8 hours ago
Listing updated: June 17, 2025 at 12:56pm
Listed by:
Josh Mickelson 507-251-3545,
Re/Max Results
Bought with:
Laurie Mangen
Keller Williams Premier Realty
Source: NorthstarMLS as distributed by MLS GRID,MLS#: 6699136
Facts & features
Interior
Bedrooms & bathrooms
- Bedrooms: 4
- Bathrooms: 2
- Full bathrooms: 2
Bedroom 1
- Level: Upper
- Area: 193.2 Square Feet
- Dimensions: 14x13.8
Bedroom 2
- Level: Upper
- Area: 162.8 Square Feet
- Dimensions: 14.8x11
Bedroom 3
- Level: Lower
- Area: 144.72 Square Feet
- Dimensions: 13.4x10.8
Bedroom 4
- Level: Lower
- Area: 138.24 Square Feet
- Dimensions: 12.8x10.8
Dining room
- Level: Upper
- Area: 140.8 Square Feet
- Dimensions: 12.8x11
Family room
- Level: Lower
- Area: 238 Square Feet
- Dimensions: 17x14
Kitchen
- Level: Upper
- Area: 143 Square Feet
- Dimensions: 13x11
Living room
- Level: Upper
- Area: 238 Square Feet
- Dimensions: 17x14
Heating
- Forced Air
Cooling
- Central Air
Appliances
- Included: Dishwasher, Dryer, Exhaust Fan, Gas Water Heater, Microwave, Range, Refrigerator, Stainless Steel Appliance(s), Washer, Water Softener Owned
Features
- Basement: Block,Daylight,Egress Window(s),Finished,Full
- Number of fireplaces: 1
- Fireplace features: Gas
Interior area
- Total structure area: 2,256
- Total interior livable area: 2,256 sqft
- Finished area above ground: 1,164
- Finished area below ground: 1,000
Property
Parking
- Total spaces: 2
- Parking features: Attached
- Attached garage spaces: 2
- Details: Garage Dimensions (24x24)
Accessibility
- Accessibility features: None
Features
- Levels: Multi/Split
- Patio & porch: Deck
- Fencing: Chain Link,Full
Lot
- Size: 7,405 sqft
- Features: Many Trees
Details
- Foundation area: 1092
- Parcel number: 642241025191
- Zoning description: Residential-Single Family
Construction
Type & style
- Home type: SingleFamily
- Property subtype: Single Family Residence
Materials
- Vinyl Siding
- Roof: Asphalt
Condition
- Age of Property: 33
- New construction: No
- Year built: 1992
Utilities & green energy
- Electric: Circuit Breakers
- Gas: Natural Gas
- Sewer: City Sewer/Connected
- Water: City Water/Connected
Community & neighborhood
Location
- Region: Rochester
- Subdivision: Willow Hills 3rd Sub
HOA & financial
HOA
- Has HOA: No
Price history
| Date | Event | Price |
|---|---|---|
| 6/17/2025 | Sold | $365,000$162/sqft |
Source: | ||
| 5/7/2025 | Pending sale | $365,000$162/sqft |
Source: | ||
| 4/10/2025 | Listed for sale | $365,000-6.2%$162/sqft |
Source: | ||
| 3/31/2025 | Listing removed | $389,000$172/sqft |
Source: | ||
| 3/11/2025 | Listed for sale | $389,000+17.9%$172/sqft |
Source: | ||
Public tax history
| Year | Property taxes | Tax assessment |
|---|---|---|
| 2024 | $3,674 | $283,400 -2.4% |
| 2023 | -- | $290,300 +11.7% |
| 2022 | $3,030 +8.2% | $260,000 +19.3% |
Find assessor info on the county website
Neighborhood: 55902
Nearby schools
GreatSchools rating
- 7/10Bamber Valley Elementary SchoolGrades: PK-5Distance: 1.8 mi
- 4/10Willow Creek Middle SchoolGrades: 6-8Distance: 2.1 mi
- 9/10Mayo Senior High SchoolGrades: 8-12Distance: 2.8 mi
Schools provided by the listing agent
- Elementary: Bamber Valley
- Middle: Willow Creek
- High: Mayo
Source: NorthstarMLS as distributed by MLS GRID. This data may not be complete. We recommend contacting the local school district to confirm school assignments for this home.
Get a cash offer in 3 minutes
Find out how much your home could sell for in as little as 3 minutes with a no-obligation cash offer.
Estimated market value
$369,200


