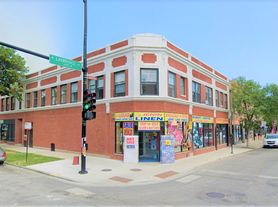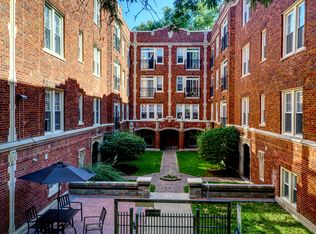Available for an immediate lease start | No designated parking on site. Free street parking on the residential streets |Photos are of the actual floorplan | 2nd floor of 3 story walk up | Room Dimension Estimates: Living Room- 12'5 x 11'3, Front Bedroom- 9'9 x 10'2, Kitchen- 8'9 x 8'6, 2nd Bedroom- 9'9 x 9'8, 3rd Bedroom- 9'9 x 8'6 | 2021 gut renovation of a 1920's true Chicago brick walk up | Offering a modern, sleek design with the comfort/ convenience of full size stackable, washer/dryer in unit and central heat/ac | Gorgeous front facing tree lined views in residential neighborhood | Central heat/ac | Front loading, full size stackable WASHER/DRYER IN UNIT | No carpet |Designer kitchen with white cabinet uppers and gray lower cabinets, stone counter tops, stainless steel appliances, pendant lighting and abundant overhead lighting. Enjoy friends over at the expansive breakfast bar- will fit 3 barstools easily | Bath features marble, quartz and terrazzo stone and overhead lighting | Immerse yourself in the diversity of cuisine and cultures that Albany Park residents enjoy. If nature is your thing- there are 4 neighboring parks and trails to choose from | Kimball L (brown line) is only 0.4 miles away | Pets allowed with additional fees. No aggressive breeds. Pet screening is required.
House for rent
$2,200/mo
3603 W Ainslie St APT 1, Chicago, IL 60625
3beds
1,000sqft
Price may not include required fees and charges.
Singlefamily
Available Fri Oct 17 2025
Cats, dogs OK
Central air
In unit laundry
-- Parking
Natural gas, forced air
What's special
- 1 day |
- -- |
- -- |
Travel times
Looking to buy when your lease ends?
Consider a first-time homebuyer savings account designed to grow your down payment with up to a 6% match & 3.83% APY.
Facts & features
Interior
Bedrooms & bathrooms
- Bedrooms: 3
- Bathrooms: 2
- Full bathrooms: 2
Heating
- Natural Gas, Forced Air
Cooling
- Central Air
Appliances
- Included: Dishwasher, Dryer, Microwave, Range, Refrigerator, Washer
- Laundry: In Unit
Features
- Flooring: Hardwood
Interior area
- Total interior livable area: 1,000 sqft
Property
Parking
- Details: Contact manager
Features
- Exterior features: Exterior Maintenance included in rent, Heating system: Forced Air, Heating: Gas, In Unit, No Disability Access, No additional rooms, Snow Removal included in rent, Stainless Steel Appliance(s)
Construction
Type & style
- Home type: SingleFamily
- Property subtype: SingleFamily
Community & HOA
Location
- Region: Chicago
Financial & listing details
- Lease term: 12 Months
Price history
| Date | Event | Price |
|---|---|---|
| 10/14/2025 | Listed for rent | $2,200-4.3%$2/sqft |
Source: MRED as distributed by MLS GRID #12495565 | ||
| 8/27/2024 | Listing removed | $2,300$2/sqft |
Source: MRED as distributed by MLS GRID #12117752 | ||
| 8/2/2024 | Listed for rent | $2,300$2/sqft |
Source: MRED as distributed by MLS GRID #12117752 | ||

