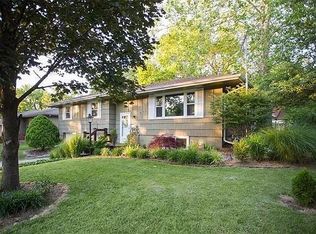The property is currently tenant-occupied until the end of July. Please do not disturb the current tenant.
Charming 3 Bed, 2.5 Bath Split-Level Home on Quiet Cul-de-Sac
Welcome to this beautifully maintained home located on a very quiet cul-de-sac. This 3-bedroom, 2.5-bathroom split-level house features fresh paint throughout and hardwood flooring in all living areas. All three bedrooms are located on the upper level, including a spacious primary suite with its own private full bathroom.
The updated kitchen boasts newer cabinetry and appliances, offering both style and function. Enjoy additional living space in the partially finished basement perfect for a playroom, office, or extra lounge area.
Step outside to a large backyard ideal for entertaining, complete with an outdoor fireplace. The property also includes a 2-car garage and ample storage.
Conveniently located near the Country Club Plaza, Westport, KU Medical Center, Bishop Miege School, and with easy access to major highways this home is perfectly situated for work, school, and leisure.
The Tenant shall be responsible for payment of all utility services associated with the premises, including but not limited to electricity, gas, water, sewer, garbage, internet, and cable. The Tenant is also responsible for lawn and landscaping maintenance, including regular mowing, watering, and general upkeep.
No pets are allowed on the premises at any time.
Renter's insurance is required for the duration of the lease and proof of coverage must be provided to the Landlord prior to occupancy.
House for rent
Accepts Zillow applications
$2,500/mo
3603 W 47th Ter, Roeland Park, KS 66205
3beds
1,776sqft
Price may not include required fees and charges.
Single family residence
Available Fri Aug 1 2025
No pets
Central air
In unit laundry
Attached garage parking
Forced air
What's special
Outdoor fireplacePartially finished basementHardwood flooringUpdated kitchenSpacious primary suiteQuiet cul-de-sacNewer cabinetry and appliances
- 17 days
- on Zillow |
- -- |
- -- |
Travel times
Facts & features
Interior
Bedrooms & bathrooms
- Bedrooms: 3
- Bathrooms: 3
- Full bathrooms: 2
- 1/2 bathrooms: 1
Heating
- Forced Air
Cooling
- Central Air
Appliances
- Included: Dishwasher, Dryer, Microwave, Oven, Refrigerator, Washer
- Laundry: In Unit
Features
- Flooring: Hardwood
Interior area
- Total interior livable area: 1,776 sqft
Property
Parking
- Parking features: Attached
- Has attached garage: Yes
- Details: Contact manager
Features
- Exterior features: Heating system: Forced Air
Details
- Parcel number: PP180000180012
Construction
Type & style
- Home type: SingleFamily
- Property subtype: Single Family Residence
Community & HOA
Location
- Region: Roeland Park
Financial & listing details
- Lease term: 1 Year
Price history
| Date | Event | Price |
|---|---|---|
| 6/4/2025 | Listed for rent | $2,500+109.2%$1/sqft |
Source: Zillow Rentals | ||
| 7/9/2023 | Listing removed | -- |
Source: Zillow Rentals | ||
| 7/8/2023 | Listed for rent | $1,195$1/sqft |
Source: Zillow Rentals | ||
| 9/19/2021 | Listing removed | -- |
Source: Owner | ||
| 9/9/2021 | Listed for sale | $375,000+27.6%$211/sqft |
Source: Owner | ||
![[object Object]](https://photos.zillowstatic.com/fp/885abfe541d737b5eb8f82e91dc047c8-p_i.jpg)
