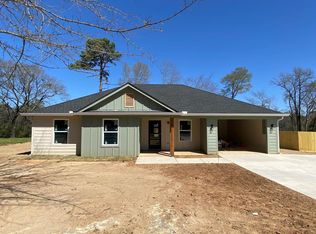Sold on 07/03/25
Price Unknown
3603 Stracener Rd, Longview, TX 75605
3beds
1,140sqft
Single Family Residence
Built in 2025
0.32 Acres Lot
$255,000 Zestimate®
$--/sqft
$1,858 Estimated rent
Home value
$255,000
$232,000 - $281,000
$1,858/mo
Zestimate® history
Loading...
Owner options
Explore your selling options
What's special
Take a look at this gorgeous, modern new construction home in Spring Hill ISD! This 3-bedroom, 2-bathroom beauty with a 1-car garage is nestled on a large .32-acre lot, offering a huge backyard for plenty of outdoor enjoyment. The sleek white and black exterior complements the home's thoughtfully designed interior, featuring a spacious, open-concept living and dining area that flows seamlessly into the stunning white kitchen with elegant cabinetry and backsplash. As you make your way down the hallway to the bedrooms, you'll find a generously sized primary suite, complete with a master bath boasting a custom-tiled shower. The two additional bedrooms are equally spacious, sharing a beautifully designed bathroom with a shower/tub combination. Don’t miss out on this incredible opportunity to own a brand-new home in Spring Hill! Schedule a showing today! *more pics to come*
Zillow last checked: 8 hours ago
Listing updated: July 03, 2025 at 01:43pm
Listed by:
Jeff G Ramsey 903-452-8892,
Ramsey Realty Group
Bought with:
Lynn Allen
Coldwell Banker Lenhart
Source: LGVBOARD,MLS#: 20251861
Facts & features
Interior
Bedrooms & bathrooms
- Bedrooms: 3
- Bathrooms: 2
- Full bathrooms: 2
Bathroom
- Features: Shower Only, Shower/Tub, Walk-In Closet(s), Tile Counters, Granite Counters
Heating
- Central Electric
Cooling
- Central Electric
Appliances
- Included: Elec Range/Oven, Microwave, Dishwasher, Disposal, Vented Exhaust Fan, Plumbed For Ice Maker, Electric Water Heater
- Laundry: In Kitchen, In Garage, Laundry Closet, Electric Dryer Hookup, Washer Hookup
Features
- Ceiling Fan(s), Granite Counters, Ceiling Fans, High Speed Internet, Eat-in Kitchen
- Flooring: Laminate
- Windows: Double Pane Windows
- Has fireplace: No
- Fireplace features: None
Interior area
- Total structure area: 1,140
- Total interior livable area: 1,140 sqft
Property
Parking
- Total spaces: 1
- Parking features: Garage, Garage Faces Front, Garage Door Opener, Attached, Concrete
- Attached garage spaces: 1
- Has uncovered spaces: Yes
Features
- Levels: One
- Stories: 1
- Patio & porch: Covered, Porch
- Pool features: None
- Fencing: Wood
Lot
- Size: 0.32 Acres
- Features: Sandy Loam
- Topography: Level
- Residential vegetation: None
Details
- Additional structures: None
- Parcel number: 1597343
Construction
Type & style
- Home type: SingleFamily
- Architectural style: Traditional
- Property subtype: Single Family Residence
Materials
- Siding
- Foundation: Slab
- Roof: Composition
Condition
- Year built: 2025
Details
- Warranty included: Yes
Utilities & green energy
- Sewer: Public Sewer
- Water: Public Water, City
- Utilities for property: Electricity Available, Cable Available
Green energy
- Energy efficient items: Thermostat
- Energy generation: Wind
Community & neighborhood
Security
- Security features: Smoke Detector(s)
Location
- Region: Longview
Other
Other facts
- Listing terms: Cash,FHA,Conventional,VA Loan,Must Qualify
- Road surface type: Asphalt
Price history
| Date | Event | Price |
|---|---|---|
| 7/3/2025 | Sold | -- |
Source: | ||
| 3/21/2025 | Listed for sale | $249,000$218/sqft |
Source: | ||
Public tax history
Tax history is unavailable.
Neighborhood: 75605
Nearby schools
GreatSchools rating
- 9/10Spring Hill Intermediate SchoolGrades: 3-5Distance: 0.3 mi
- 7/10Spring Hill J High SchoolGrades: 6-8Distance: 0.5 mi
- 7/10Spring Hill High SchoolGrades: 9-12Distance: 0.3 mi
Schools provided by the listing agent
- District: SHISD
Source: LGVBOARD. This data may not be complete. We recommend contacting the local school district to confirm school assignments for this home.
