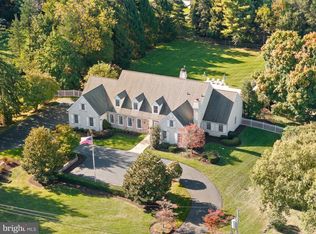Sitting in the estate section of Newtown Township is this spectacular custom built home across from Aronimink. Masterfully built by Stevenson builders, of superior craftsmanship and detail it has refreshingly different features and plan. Three finished floors plus a huge basement. The very striking foyer with turreted staircase has a wine cellar tucked away beneath. The formal living room with many windows and showcase fireplace which leads to the formal cherry library with fireplace and floor to ceiling bookcases. The dining room with bay window opens to the wonderful white epicurean kitchen featuring granite counters, viking stove with grotto vented to the outside, glass display cabinets, microwave and second oven. The fireside family room has fabulous windows for viewing the beautiful back. A sweet garden room in the front of the house is perfect for morning coffee. The master bedroom with Juliet balcony and fireplace and a very serene sitting room, his and hers baths. The house totals 6 bedrooms, 4 full baths and 3 powder rooms. The third level is finished with full bath, perfect for an au pair or even a game room. The grounds are private and beautiful with a circular island drive surrounded by lush specimen plantings. It has a gracious patio and flat backyard. Experience this fabulous home with its many custom features, 4 fireplaces, fabulous millwork, terrific location and is in like new condition, pride of ownership. 2020-02-19
This property is off market, which means it's not currently listed for sale or rent on Zillow. This may be different from what's available on other websites or public sources.
