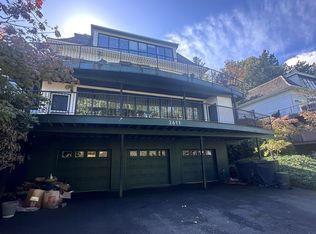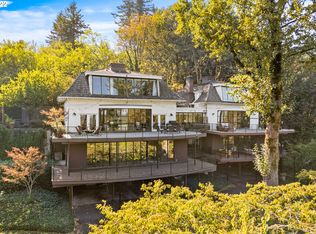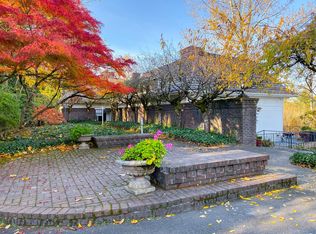Sold
$845,000
3603 SW Humphrey Blvd, Portland, OR 97221
3beds
5,366sqft
Residential
Built in 1999
6.92 Acres Lot
$821,000 Zestimate®
$157/sqft
$4,808 Estimated rent
Home value
$821,000
$755,000 - $887,000
$4,808/mo
Zestimate® history
Loading...
Owner options
Explore your selling options
What's special
An exciting investment opportunity awaits in Portland Heights! Enjoy stunning vistas of Washington Park alongside city and mountain panoramas from every level. This expansive property features a versatile floor plan with two distinct living spaces, boasting high ceilings, abundant natural light, and generous decks for seamless entertaining. Numerous updates throughout highlight its four fireplaces.The lower level (2,237 sq ft), yet to be finished, includes a fireplace and separate entry, ideal for additional living space or potential rental income. Outside, a picturesque tiered garden leads to secluded sitting areas amidst lush surroundings. A separate drive leads to a three-car garage (1,008 sqft) and a spacious carport capable of accommodating a boat or small travel trailer.This residence offers the privacy and feel of a detached home, with ample potential to customize and complete to your exact preferences. Priced competitively to allow for personalization, seize this opportunity to create your dream home in an unparalleled location! [Home Energy Score = 5. HES Report at https://rpt.greenbuildingregistry.com/hes/OR10229828]
Zillow last checked: 8 hours ago
Listing updated: November 01, 2024 at 05:48am
Listed by:
Brian Johnson 503-957-5587,
Windermere Realty Trust
Bought with:
Andrea Young, 201214825
Windermere Realty Trust
Source: RMLS (OR),MLS#: 24044398
Facts & features
Interior
Bedrooms & bathrooms
- Bedrooms: 3
- Bathrooms: 3
- Full bathrooms: 3
- Main level bathrooms: 1
Primary bedroom
- Features: Fireplace, Double Sinks, Ensuite, Vaulted Ceiling, Wallto Wall Carpet
- Level: Upper
- Area: 925
- Dimensions: 25 x 37
Bedroom 2
- Features: Bathtub, Closet, Ensuite, Shower, Wallto Wall Carpet
- Level: Upper
- Area: 144
- Dimensions: 12 x 12
Bedroom 3
- Features: Fireplace, Closet, Ensuite, Wallto Wall Carpet
- Level: Main
- Area: 224
- Dimensions: 14 x 16
Dining room
- Features: Granite, Slate Flooring
- Level: Main
- Area: 351
- Dimensions: 13 x 27
Family room
- Level: Main
Kitchen
- Features: Builtin Range, Dishwasher, Disposal, Builtin Oven, Free Standing Refrigerator, Granite
- Level: Main
- Area: 171
- Width: 19
Living room
- Features: Fireplace, Wallto Wall Carpet
- Level: Main
- Area: 690
- Dimensions: 23 x 30
Heating
- Forced Air, Fireplace(s)
Appliances
- Included: Built In Oven, Cooktop, Dishwasher, Free-Standing Refrigerator, Washer/Dryer, Built-In Range, Disposal, Gas Water Heater, Tank Water Heater
- Laundry: Laundry Room
Features
- Granite, High Ceilings, Bathtub, Closet, Shower, Double Vanity, Vaulted Ceiling(s)
- Flooring: Hardwood, Slate, Tile, Wall to Wall Carpet
- Windows: Double Pane Windows, Wood Frames
- Basement: Full,Partially Finished
- Number of fireplaces: 4
- Fireplace features: Gas
Interior area
- Total structure area: 5,366
- Total interior livable area: 5,366 sqft
Property
Parking
- Total spaces: 3
- Parking features: Off Street, Parking Pad, RV Boat Storage, Attached, Extra Deep Garage, Oversized
- Attached garage spaces: 3
- Has uncovered spaces: Yes
Accessibility
- Accessibility features: Parking, Accessibility
Features
- Stories: 4
- Patio & porch: Deck, Patio, Porch
- Exterior features: Garden, Yard
- Has view: Yes
- View description: City, Mountain(s), Park/Greenbelt
Lot
- Size: 6.92 Acres
- Features: Gentle Sloping, Terraced, Acres 5 to 7
Details
- Additional structures: RVBoatStorage, SeparateLivingQuartersApartmentAuxLivingUnit
- Parcel number: R195434
- Zoning: R20
Construction
Type & style
- Home type: SingleFamily
- Architectural style: Custom Style
- Property subtype: Residential
- Attached to another structure: Yes
Materials
- Brick
- Roof: Shake
Condition
- Resale
- New construction: No
- Year built: 1999
Utilities & green energy
- Sewer: Public Sewer
- Water: Public
Community & neighborhood
Location
- Region: Portland
- Subdivision: Kelly Heights
HOA & financial
HOA
- Has HOA: Yes
- HOA fee: $900 quarterly
Other
Other facts
- Listing terms: Cash,Conventional
- Road surface type: Paved
Price history
| Date | Event | Price |
|---|---|---|
| 11/1/2024 | Sold | $845,000+5.8%$157/sqft |
Source: | ||
| 6/25/2024 | Pending sale | $799,000$149/sqft |
Source: | ||
| 6/20/2024 | Listed for sale | $799,000$149/sqft |
Source: | ||
Public tax history
| Year | Property taxes | Tax assessment |
|---|---|---|
| 2025 | $13,732 -22.6% | $718,290 -23.3% |
| 2024 | $17,750 -8% | $936,120 -7.9% |
| 2023 | $19,288 +38.7% | $1,016,710 +37.8% |
Find assessor info on the county website
Neighborhood: Southwest Hills
Nearby schools
GreatSchools rating
- 9/10Ainsworth Elementary SchoolGrades: K-5Distance: 0.8 mi
- 5/10West Sylvan Middle SchoolGrades: 6-8Distance: 2.3 mi
- 8/10Lincoln High SchoolGrades: 9-12Distance: 1.6 mi
Schools provided by the listing agent
- Elementary: Chapman
- Middle: West Sylvan
- High: Lincoln
Source: RMLS (OR). This data may not be complete. We recommend contacting the local school district to confirm school assignments for this home.
Get a cash offer in 3 minutes
Find out how much your home could sell for in as little as 3 minutes with a no-obligation cash offer.
Estimated market value
$821,000
Get a cash offer in 3 minutes
Find out how much your home could sell for in as little as 3 minutes with a no-obligation cash offer.
Estimated market value
$821,000


