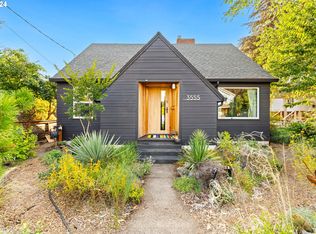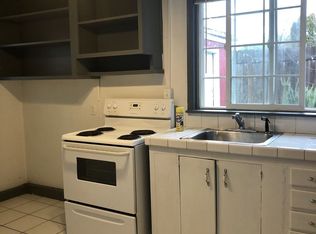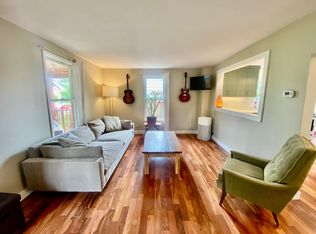Exceptionally light & bright floor plan features a large living room & dining room with vaulted ceilings and an upgraded kitchen with brand new stainless appliances, granite countertops and breakfast nook with Walnut counter. Spacious bedrooms and energy efficient upgrades. Impressive 2-car garage measures 440 sq. ft. Yard is a gardener's dream with fruit trees, berries, grapes, herbs, two patios and lush lawn area. Bike Score of 88! [Home Energy Score = 8. HES Report at https://api.greenbuildingregistry.com/report/pdf/R204838-20171117.pdf]
This property is off market, which means it's not currently listed for sale or rent on Zillow. This may be different from what's available on other websites or public sources.


