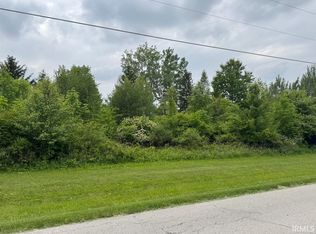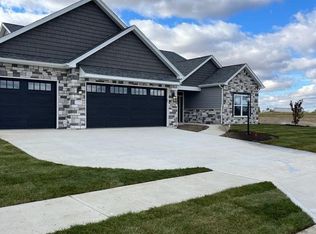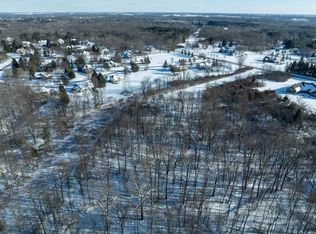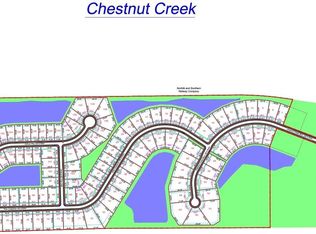21 acres rolling land in Aboite Township will certainly turn heads!Take drive just off West Hamilton Road,past horse pastures on right (2.5 acres fenced-in w/ run-in stalls,electricity,water,& outdoor riding area),along row of evergreens & past additional pastures,taking in the sights of Aboite Creek,running through back of the property.Spectacular property with yet another significant price reduction.flagstone front porch, with double column supports,makes great cover for carved wood front door & sidelights.Windows that extend to the floor with amazing views can be appreciated throughout lower level.Great room has wood beamed cathedral ceilings, crown molding over 1 ft. in height and an incredible stone fireplace with a hearty wood mantle and surround. This great room flows to the breakfast area with 2 wall of windows overlooking the back 12 acres and then to the spacious kitchen (w/ butler's pantry), an open area with suspended cabinetry and direct access to the upper deck and the adjoining 4 season room. A formal dining room, piano room (both off the foyer), mudroom and full bath off the garage complete this level. Two staircases lead to the upper level where the master suite and bedrooms 2 and 3 (with a Jack and Jill bathroom) and bedroom 4 (en suite bath) are located. A balcony overlooks the great room and foyer.2 staircases lead to finished, walk-out lower level.Family room has an amazing stone fireplace with wood beam mantle,large screen projection TV & kitchenette.Fitness area, with 2 walls of windows, has tremendous views.Sliding glass doors open to lower patio.A number of bonus rooms & a full bath complete the lower level. Outside, flagstone, a decorative stone retaining wall, established trees, natural & manicured landscaping, garden shed, picket fence, animal fences, playscape & much more are available to the new owners of this spectacular estate.Large steel outbuilding w/ concrete floor, windows, electricity, and single and double overhead doors.
This property is off market, which means it's not currently listed for sale or rent on Zillow. This may be different from what's available on other websites or public sources.



