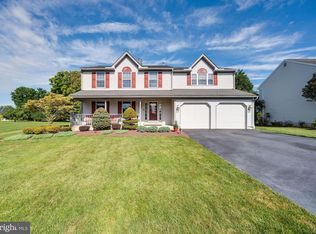Sold for $424,500
$424,500
3603 Regency Dr, Sinking Spring, PA 19608
4beds
2,294sqft
Single Family Residence
Built in 2002
0.55 Acres Lot
$450,700 Zestimate®
$185/sqft
$2,689 Estimated rent
Home value
$450,700
$424,000 - $478,000
$2,689/mo
Zestimate® history
Loading...
Owner options
Explore your selling options
What's special
Welcome to your dream home in the highly sought-after Wilson School District! This spacious 4-bedroom, 2.5-bath gem offers comfort, functionality, and style. Enjoy relaxing on the extended front porch or entertain guests year-round on the covered back patio, perfect for outdoor living in any season. Inside, you'll find a finished basement complete with a wet bar, ideal for hosting or creating the ultimate game room or home theater. The home features newer Andersen windows and a newer roof, offering energy efficiency, durability, and peace of mind. Pet owners will appreciate the working electric dog fence, providing safety and convenience. Located just a short walk from a playground, this home is perfect for families, and it combines everyday comfort with charming neighborhood appeal. Don’t miss your chance to own this well-maintained property in one of the area’s most desirable communities
Zillow last checked: 8 hours ago
Listing updated: August 08, 2025 at 02:55am
Listed by:
Christina Mayer 484-256-7101,
Commonwealth Real Estate LLC
Bought with:
Christina Mayer, RS291526
Commonwealth Real Estate LLC
Source: Bright MLS,MLS#: PABK2057588
Facts & features
Interior
Bedrooms & bathrooms
- Bedrooms: 4
- Bathrooms: 3
- Full bathrooms: 2
- 1/2 bathrooms: 1
- Main level bathrooms: 1
Bedroom 1
- Level: Upper
- Area: 234 Square Feet
- Dimensions: 18 x 13
Bedroom 2
- Level: Upper
- Area: 140 Square Feet
- Dimensions: 14 x 10
Bedroom 3
- Level: Upper
- Area: 120 Square Feet
- Dimensions: 12 x 10
Bedroom 4
- Level: Upper
- Area: 252 Square Feet
- Dimensions: 18 x 14
Dining room
- Level: Main
- Area: 154 Square Feet
- Dimensions: 14 x 11
Family room
- Level: Main
- Area: 270 Square Feet
- Dimensions: 18 x 15
Kitchen
- Level: Main
- Area: 285 Square Feet
- Dimensions: 19 x 15
Living room
- Level: Main
- Area: 169 Square Feet
- Dimensions: 13 x 13
Heating
- Forced Air, Natural Gas
Cooling
- Central Air, Natural Gas
Appliances
- Included: Microwave, Gas Water Heater
Features
- Basement: Finished
- Has fireplace: No
Interior area
- Total structure area: 2,294
- Total interior livable area: 2,294 sqft
- Finished area above ground: 2,294
- Finished area below ground: 0
Property
Parking
- Total spaces: 2
- Parking features: Garage Faces Front, Attached, Driveway
- Attached garage spaces: 2
- Has uncovered spaces: Yes
Accessibility
- Accessibility features: None
Features
- Levels: Two
- Stories: 2
- Pool features: None
Lot
- Size: 0.55 Acres
Details
- Additional structures: Above Grade, Below Grade
- Parcel number: 80438617021492
- Zoning: RES
- Special conditions: Standard
Construction
Type & style
- Home type: SingleFamily
- Architectural style: Colonial
- Property subtype: Single Family Residence
Materials
- Vinyl Siding
- Foundation: Permanent
Condition
- New construction: No
- Year built: 2002
Utilities & green energy
- Sewer: Public Sewer
- Water: Public
Community & neighborhood
Location
- Region: Sinking Spring
- Subdivision: Oak View Estates
- Municipality: SPRING TWP
Other
Other facts
- Listing agreement: Exclusive Right To Sell
- Listing terms: Cash,Conventional,FHA,VA Loan
- Ownership: Fee Simple
Price history
| Date | Event | Price |
|---|---|---|
| 8/8/2025 | Sold | $424,500$185/sqft |
Source: | ||
| 6/8/2025 | Pending sale | $424,500$185/sqft |
Source: | ||
| 6/3/2025 | Listed for sale | $424,500+73.3%$185/sqft |
Source: | ||
| 7/27/2006 | Sold | $244,900+41.1%$107/sqft |
Source: Public Record Report a problem | ||
| 6/5/2002 | Sold | $173,520$76/sqft |
Source: Public Record Report a problem | ||
Public tax history
| Year | Property taxes | Tax assessment |
|---|---|---|
| 2025 | $7,461 +3.9% | $167,800 |
| 2024 | $7,179 +5% | $167,800 |
| 2023 | $6,841 +2.5% | $167,800 |
Find assessor info on the county website
Neighborhood: 19608
Nearby schools
GreatSchools rating
- 8/10Shiloh Hills Elementary SchoolGrades: K-5Distance: 2 mi
- 7/10Wilson Southern Middle SchoolGrades: 6-8Distance: 0.9 mi
- 7/10Wilson High SchoolGrades: 9-12Distance: 1.8 mi
Schools provided by the listing agent
- District: Wilson
Source: Bright MLS. This data may not be complete. We recommend contacting the local school district to confirm school assignments for this home.
Get pre-qualified for a loan
At Zillow Home Loans, we can pre-qualify you in as little as 5 minutes with no impact to your credit score.An equal housing lender. NMLS #10287.
