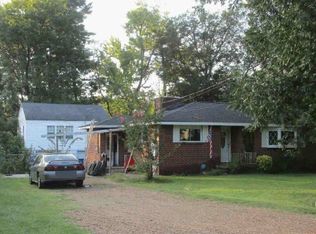Sold for $295,000
$295,000
3603 Redding Rd, Chattanooga, TN 37415
2beds
1,324sqft
Single Family Residence
Built in 1947
0.37 Acres Lot
$298,400 Zestimate®
$223/sqft
$1,512 Estimated rent
Home value
$298,400
Estimated sales range
Not available
$1,512/mo
Zestimate® history
Loading...
Owner options
Explore your selling options
What's special
Welcome to 3603 Redding Rd, where timeless character meets modern updates in this beautifully maintained 2-bedroom, 1-bath cottage in the heart of Red Bank. Tucked on a level, tree-lined lot just minutes from North Shore and downtown Chattanooga, this inviting home is the perfect blend of comfort and convenience.
Step inside to a bright and airy living room with original hardwood floors and a decorative fireplace that sets a cozy tone. The open floor plan flows into a sunlit dining area and an updated kitchen featuring subway tile backsplash, wood countertops, and stainless steel appliances—ideal for cooking up weeknight dinners or weekend brunches.
A flexible bonus room with a closet offers the option for a third bedroom or a spacious family hangout zone. The bathroom is clean and stylish with a tile surround tub/shower combo and pedestal sink. Both bedrooms are well-sized and full of natural light.
Outside, enjoy a fenced front yard, a fenced backyard with a patio area, and a detached garage perfect for storage, hobbies, or parking. Recent upgrades include new vinyl windows and a water heater (2021), making this home move-in ready.
Whether you're a first-time buyer, investor, or someone looking to downsize, this charming one-level home is a fantastic opportunity in a sought-after location.
Zillow last checked: 8 hours ago
Listing updated: November 06, 2025 at 02:26pm
Listed by:
Dan Hicks 423-605-0773,
RE/MAX Properties
Bought with:
Doug Lawrence, 290184
Zach Taylor - Chattanooga
Source: Greater Chattanooga Realtors,MLS#: 1511627
Facts & features
Interior
Bedrooms & bathrooms
- Bedrooms: 2
- Bathrooms: 1
- Full bathrooms: 1
Heating
- Electric
Cooling
- Electric
Appliances
- Included: Dishwasher, Electric Oven, Electric Range, Free-Standing Refrigerator, Free-Standing Range, Oven, Washer/Dryer
- Laundry: Inside
Features
- Ceiling Fan(s), High Speed Internet, Storage
- Flooring: Hardwood
- Has basement: No
- Has fireplace: Yes
Interior area
- Total structure area: 1,324
- Total interior livable area: 1,324 sqft
- Finished area above ground: 1,324
Property
Parking
- Total spaces: 1
- Parking features: Driveway, Gravel, Garage Faces Front
- Garage spaces: 1
Features
- Levels: One
- Stories: 1
- Patio & porch: Rear Porch
- Exterior features: Garden, Private Yard
- Fencing: Chain Link,Perimeter,Wood
Lot
- Size: 0.37 Acres
- Dimensions: 71 x 225 x 81 x 233
- Features: Few Trees, Level
Details
- Parcel number: 118a K 025
Construction
Type & style
- Home type: SingleFamily
- Property subtype: Single Family Residence
Materials
- Block, Frame
- Foundation: Block
Condition
- Updated/Remodeled
- New construction: No
- Year built: 1947
Utilities & green energy
- Sewer: Public Sewer
- Water: Public
- Utilities for property: Electricity Connected, Sewer Connected
Community & neighborhood
Community
- Community features: None
Location
- Region: Chattanooga
- Subdivision: None
Other
Other facts
- Listing terms: Cash,Conventional,FHA,VA Loan
Price history
| Date | Event | Price |
|---|---|---|
| 6/9/2025 | Sold | $295,000-1.7%$223/sqft |
Source: Greater Chattanooga Realtors #1511627 Report a problem | ||
| 5/8/2025 | Contingent | $300,000$227/sqft |
Source: Greater Chattanooga Realtors #1511627 Report a problem | ||
| 4/24/2025 | Listed for sale | $300,000$227/sqft |
Source: Greater Chattanooga Realtors #1511627 Report a problem | ||
| 4/18/2025 | Listing removed | $1,800$1/sqft |
Source: Zillow Rentals Report a problem | ||
| 3/11/2025 | Listed for rent | $1,800$1/sqft |
Source: Zillow Rentals Report a problem | ||
Public tax history
| Year | Property taxes | Tax assessment |
|---|---|---|
| 2024 | $1,901 | $41,950 |
| 2023 | $1,901 +16.5% | $41,950 |
| 2022 | $1,632 +73.9% | $41,950 |
Find assessor info on the county website
Neighborhood: 37415
Nearby schools
GreatSchools rating
- 4/10Red Bank Elementary SchoolGrades: PK-5Distance: 1.7 mi
- 5/10Red Bank Middle SchoolGrades: 6-8Distance: 0.9 mi
- 5/10Red Bank High SchoolGrades: 9-12Distance: 1 mi
Schools provided by the listing agent
- Elementary: Red Bank Elementary
- Middle: Red Bank Middle
- High: Red Bank High School
Source: Greater Chattanooga Realtors. This data may not be complete. We recommend contacting the local school district to confirm school assignments for this home.
Get a cash offer in 3 minutes
Find out how much your home could sell for in as little as 3 minutes with a no-obligation cash offer.
Estimated market value$298,400
Get a cash offer in 3 minutes
Find out how much your home could sell for in as little as 3 minutes with a no-obligation cash offer.
Estimated market value
$298,400
