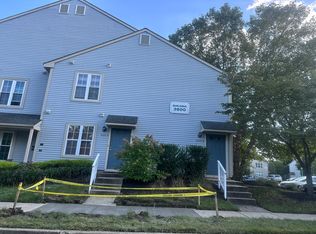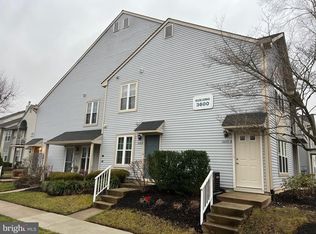Sold for $285,500
$285,500
3603 Ramsbury Ct, Mount Laurel, NJ 08054
2beds
1,136sqft
Condominium
Built in 1987
-- sqft lot
$298,100 Zestimate®
$251/sqft
$2,186 Estimated rent
Home value
$298,100
$271,000 - $328,000
$2,186/mo
Zestimate® history
Loading...
Owner options
Explore your selling options
What's special
Beautiful First Floor 2-Bedroom, 2-Bath Condo in The Lakes Community Welcome to this highly desirable first-floor condo in the tranquil Lakes Community! This charming home offers 2 spacious bedrooms and 2 updated bathrooms, providing both style and functionality. Key Features include:Newer Windows (2019) throughout for optimal energy efficiency. HVAC (2022) and Water Heater (2018) for added peace of mind. Kitchen with granite countertops, stylish backsplash, and a new dishwasher (2022).Pergo Flooring throughout the kitchen and foyer. Spacious Living Room offering ample recess lighting and ceiling fan with walk-out access to a private back patio – perfect for relaxing or entertaining.Master Suite with an updated en-suite bathroom, recess lighting, ceiling fan and a generous walk-in closet. Second Bedroom offers ample space with recess lighting and ceiling fan and is conveniently located across from the updated hall bathroom. Separate Laundry Room with washer and Gas dryer included. Quiet Location at the back of the development, offering plenty of visitors parking and one assigned parking. This home is a perfect blend of updates, comfort, and convenience. Don’t miss out on this gem in a peaceful neighborhood and close to major shopping, highways and restaurants!!
Zillow last checked: 8 hours ago
Listing updated: June 18, 2025 at 10:06am
Listed by:
Nikki Shah 856-495-6543,
Long & Foster Real Estate, Inc.
Bought with:
Catherine Bray, 901827
Lamon Associates-Cinnaminson
Source: Bright MLS,MLS#: NJBL2084478
Facts & features
Interior
Bedrooms & bathrooms
- Bedrooms: 2
- Bathrooms: 2
- Full bathrooms: 2
- Main level bathrooms: 2
- Main level bedrooms: 2
Primary bedroom
- Features: Walk-In Closet(s), Bathroom - Stall Shower, Ceiling Fan(s), Recessed Lighting
- Level: Main
- Area: 204 Square Feet
- Dimensions: 17 x 12
Bedroom 2
- Features: Ceiling Fan(s), Recessed Lighting
- Level: Main
- Area: 110 Square Feet
- Dimensions: 11 x 10
Dining room
- Level: Main
- Area: 100 Square Feet
- Dimensions: 10 x 10
Family room
- Features: Recessed Lighting, Ceiling Fan(s)
- Level: Main
- Area: 210 Square Feet
- Dimensions: 15 x 14
Kitchen
- Features: Flooring - Wood, Kitchen - Gas Cooking, Granite Counters
- Level: Main
- Area: 100 Square Feet
- Dimensions: 10 x 10
Laundry
- Level: Main
- Area: 40 Square Feet
- Dimensions: 8 x 5
Heating
- Central, Natural Gas
Cooling
- Central Air, Electric
Appliances
- Included: Gas Water Heater
- Laundry: Laundry Room, In Unit
Features
- Bathroom - Stall Shower, Bathroom - Tub Shower, Ceiling Fan(s), Combination Kitchen/Dining, Combination Kitchen/Living, Open Floorplan, Entry Level Bedroom
- Has basement: No
- Has fireplace: No
Interior area
- Total structure area: 1,136
- Total interior livable area: 1,136 sqft
- Finished area above ground: 1,136
- Finished area below ground: 0
Property
Parking
- Total spaces: 1
- Parking features: Asphalt, Parking Lot
- Has uncovered spaces: Yes
Accessibility
- Accessibility features: None
Features
- Levels: One
- Stories: 1
- Pool features: None
Details
- Additional structures: Above Grade, Below Grade
- Parcel number: 2400406 0100002C3603
- Zoning: RES
- Special conditions: Standard
Construction
Type & style
- Home type: Condo
- Property subtype: Condominium
- Attached to another structure: Yes
Materials
- Vinyl Siding
- Foundation: Slab
Condition
- Excellent,Very Good
- New construction: No
- Year built: 1987
Utilities & green energy
- Sewer: Public Sewer
- Water: Public
Community & neighborhood
Location
- Region: Mount Laurel
- Subdivision: The Lakes
- Municipality: MOUNT LAUREL TWP
HOA & financial
Other fees
- Condo and coop fee: $224 monthly
Other
Other facts
- Listing agreement: Exclusive Right To Sell
- Listing terms: Cash,Conventional,FHA,VA Loan
- Ownership: Fee Simple
Price history
| Date | Event | Price |
|---|---|---|
| 6/18/2025 | Sold | $285,500+3.8%$251/sqft |
Source: | ||
| 5/23/2025 | Pending sale | $275,000$242/sqft |
Source: | ||
| 5/15/2025 | Price change | $275,000-3.5%$242/sqft |
Source: | ||
| 5/7/2025 | Price change | $285,000-1.7%$251/sqft |
Source: | ||
| 4/6/2025 | Listed for sale | $290,000$255/sqft |
Source: | ||
Public tax history
Tax history is unavailable.
Neighborhood: 08054
Nearby schools
GreatSchools rating
- 6/10Hartford Upper Elementary SchoolGrades: 5-6Distance: 0.6 mi
- 5/10T E Harrington Middle SchoolGrades: 7-8Distance: 1.6 mi
- 5/10Lenape High SchoolGrades: 9-12Distance: 1.9 mi
Schools provided by the listing agent
- District: Mount Laurel Township Public Schools
Source: Bright MLS. This data may not be complete. We recommend contacting the local school district to confirm school assignments for this home.

Get pre-qualified for a loan
At Zillow Home Loans, we can pre-qualify you in as little as 5 minutes with no impact to your credit score.An equal housing lender. NMLS #10287.

