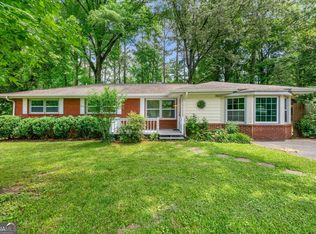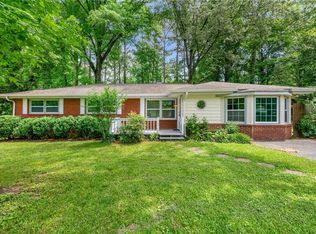Brick Ranch on big flat yard. Totally renovated from outside to inside. New paint outside and inside, New Driveway, New appliances, New flooring through out the home. New Lighting fixtures, New bathroom vanities, New granite counter-top, New kitchen sink and disposal, even New circuit breaker. New Outdoor AC and furnace System, New drive way ................ Should I go on... Come and see this home for yourself...
This property is off market, which means it's not currently listed for sale or rent on Zillow. This may be different from what's available on other websites or public sources.


