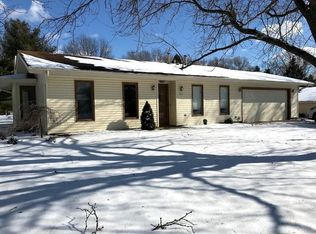This great home has had a total renovation in the last decade. This is not your traditional 1970's ranch. The floorplan has been opened up and the ceilings vaulted. The kitchen has a great center island (14' long) that will seat all your guest! Newer Craftmaid cabinets and corian counterts. The large family room has a vaulted ceiling and a gas log fireplace (originally wood burning). Out the back patio door you are welcomed into a summer wonderland. There is a large multi leveled deck that leads to the pool and hot tub. There are 2 full bathrooms, laundry room and spacious garage with extra area for storage. The master bedroom was two bedrooms turned into one large one. The seller will convert back to 3 bedrooms with acceptable offer.
This property is off market, which means it's not currently listed for sale or rent on Zillow. This may be different from what's available on other websites or public sources.
