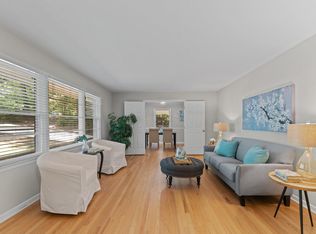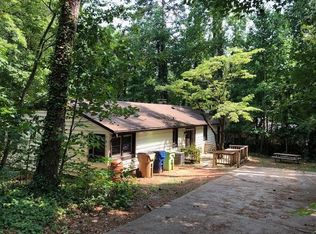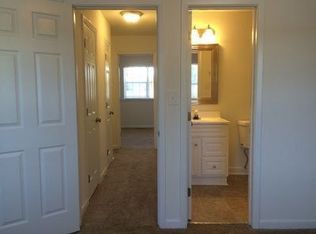Sold for $583,900
$583,900
3603 Octavia St, Raleigh, NC 27606
4beds
2,461sqft
Single Family Residence, Residential
Built in 1976
1 Acres Lot
$-- Zestimate®
$237/sqft
$2,962 Estimated rent
Home value
Not available
Estimated sales range
Not available
$2,962/mo
Zestimate® history
Loading...
Owner options
Explore your selling options
What's special
This is an exceptional 4 bedroom custom-built home in Bryn Mawr with many special features and updates. You enter a gated front courtyard with low maintenance plantings. The huge combination living/dining room has gleaming hardwood floors and access to the attached sunroom greenhouse. Three banana trees and several orchids are among the various plants thriving in this tropical retreat. A balcony on the living room level overlooks this soothing at-home paradise ideal for morning coffee or evening drinks. The expanded u-shaped kitchen has top quality appliances including an Induction Range with True Convection Oven and Warming Drawer; Energy Star Dishwasher; 2021 Counter Depth Side-by-Side Refrigerator; and a Microwave with 2 Stage Cooking. Spacious Wilsonart countertops and many built in conveniences such as the pull-out pantries make at-home meals a delight to prepare. Bench seating in the family room is perfect for casual dining. The family room has a fantastic wood stove with blower system which pumps out cozy heat for those chilly winter days. Double French doors lead to the three seasons room with screens and easily-lowered window covers. Three bedrooms, with newly-refinished hardwood floors, and two full baths are on this Main living level as well The basement level has a 24 x 15 recreation room with built-in bookshelves and wet bar. This room also accesses the sunroom/greenhouse. . There is a full bath with walk-in shower and a second primary bedroom on this level as well. This bedroom has a fireplace with gas logs, not currently active. From this bedroom you can access the private Vacanza series 5 person spa hot tub. This has a convenient custom built cover with lifter. There is a spacious adjacent patio with views of the asparagus garden, the built-up garden areas, the three different blueberry bushes, and much more. The laundry with Whirlpool Duet Energy-Star washer and dryer are in the unfinished portion of the basement. Efficiency features for the home include solar supplemental energy, vinyl replacement windows, Energy-Star gas pack, family room wood stove,, Energy-Star appliances. For more details, please see the Features List and Floorplan in Documents Two lots being combined to total approximately one acre.
Zillow last checked: 8 hours ago
Listing updated: October 28, 2025 at 12:10am
Listed by:
Sandy Ferguson 919-601-3400,
Sandy Ferguson Real Estate
Bought with:
Harrison Tulloss, 183466
Coldwell Banker HPW
Source: Doorify MLS,MLS#: 10012986
Facts & features
Interior
Bedrooms & bathrooms
- Bedrooms: 4
- Bathrooms: 3
- Full bathrooms: 3
Heating
- Active Solar, ENERGY STAR Qualified Equipment, Fireplace(s), Gas Pack, Solar, Wood Stove, Zoned
Cooling
- Ceiling Fan(s), Central Air, ENERGY STAR Qualified Equipment, Gas, Multi Units, Whole House Fan, Zoned
Appliances
- Included: Bar Fridge, Built-In Electric Oven, Built-In Electric Range, Convection Oven, Dishwasher, Disposal, Dryer, Electric Water Heater, ENERGY STAR Qualified Appliances, ENERGY STAR Qualified Dishwasher, ENERGY STAR Qualified Washer, Free-Standing Refrigerator, Freezer, Induction Cooktop, Microwave, Refrigerator, Stainless Steel Appliance(s), Warming Drawer, Washer
- Laundry: In Basement
Features
- Bathtub/Shower Combination, Bookcases, Built-in Features, Cathedral Ceiling(s), Ceiling Fan(s), Double Vanity, Living/Dining Room Combination, Pantry, Master Downstairs, Second Primary Bedroom, Shower Only, Smooth Ceilings, Walk-In Closet(s), Walk-In Shower, Wet Bar
- Flooring: Carpet, Hardwood, Tile
- Windows: Double Pane Windows, Screens
- Basement: Daylight, Finished, Heated, Interior Entry, Partially Finished, Storage Space, Walk-Out Access
- Number of fireplaces: 2
- Fireplace features: Bedroom, Blower Fan, Circulating, Family Room, Gas Log, Glass Doors, Wood Burning Stove
Interior area
- Total structure area: 2,461
- Total interior livable area: 2,461 sqft
- Finished area above ground: 1,611
- Finished area below ground: 850
Property
Parking
- Total spaces: 3
- Parking features: Garage, Garage Door Opener, Garage Faces Front, Parking Pad, Paved
- Attached garage spaces: 1
- Uncovered spaces: 2
Features
- Stories: 1
- Patio & porch: Covered, Enclosed, Front Porch, Patio, Porch, Rear Porch, Screened, See Remarks
- Exterior features: Courtyard, Dog Run, Lighting, Misting System, Rain Gutters
- Pool features: Community
- Has spa: Yes
- Spa features: Above Ground, Fiberglass, Heated, Private, See Remarks
- Fencing: Back Yard, Front Yard, Gate
- Has view: Yes
- View description: Trees/Woods
Lot
- Size: 1 Acres
- Features: Back Yard, Front Yard, Garden, Interior Lot, Landscaped, Many Trees, Orchard(s), Wooded, See Remarks
Details
- Additional structures: Greenhouse, Kennel/Dog Run
- Parcel number: 0
- Special conditions: Standard
Construction
Type & style
- Home type: SingleFamily
- Architectural style: Ranch
- Property subtype: Single Family Residence, Residential
Materials
- Brick Veneer, Cedar
- Foundation: Block
- Roof: Shingle
Condition
- New construction: No
- Year built: 1976
Utilities & green energy
- Sewer: Public Sewer
- Water: Public
- Utilities for property: Cable Available, Electricity Connected, Natural Gas Connected, Phone Available, Sewer Connected, Water Connected
Green energy
- Energy efficient items: Appliances, HVAC, Thermostat, Water Heater, Windows
- Energy generation: Solar
Community & neighborhood
Community
- Community features: Fishing, Lake, Park, Playground, Pool, Sidewalks, Street Lights, Tennis Court(s)
Location
- Region: Raleigh
- Subdivision: Bryn Mawr
Other
Other facts
- Road surface type: Paved
Price history
| Date | Event | Price |
|---|---|---|
| 4/18/2024 | Sold | $583,900$237/sqft |
Source: | ||
| 2/26/2024 | Contingent | $583,900$237/sqft |
Source: | ||
| 2/22/2024 | Listed for sale | $583,900+245.5%$237/sqft |
Source: | ||
| 1/16/2012 | Listing removed | $169,000$69/sqft |
Source: My Castle Realty #79991744 Report a problem | ||
| 7/26/2011 | Price change | $169,000+9.7%$69/sqft |
Source: My Castle Realty #79991744 Report a problem | ||
Public tax history
| Year | Property taxes | Tax assessment |
|---|---|---|
| 2023 | $3,571 +7.6% | $325,814 |
| 2022 | $3,319 +4% | $325,814 |
| 2021 | $3,190 +1.9% | $325,814 |
Find assessor info on the county website
Neighborhood: West Raleigh
Nearby schools
GreatSchools rating
- 9/10Combs ElementaryGrades: PK-5Distance: 0.5 mi
- 2/10Centennial Campus MiddleGrades: 6-8Distance: 3.3 mi
- 8/10Athens Drive HighGrades: 9-12Distance: 0.5 mi
Schools provided by the listing agent
- Elementary: Wake - Combs
- Middle: Wake - Centennial Campus
- High: Wake - Athens Dr
Source: Doorify MLS. This data may not be complete. We recommend contacting the local school district to confirm school assignments for this home.
Get pre-qualified for a loan
At Zillow Home Loans, we can pre-qualify you in as little as 5 minutes with no impact to your credit score.An equal housing lender. NMLS #10287.


