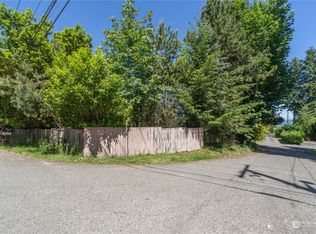This beautiful 2002 Skyline modular home privately sits on close to 3/4 of an acre of land, with water viewing of the Straights of Juan de Fuca and the Cascade mountains. This well cared for home has an enclosed front porch which could be used as a mudroom that leads to the front door opening into a wood grain designed laminate entry and carpeted living room with a cathedral ceiling and two large double paned windows. The first room off to the right could be used as a den, office or additional bedroom, as pictured. The hall leads to another bedroom and guest bathroom completed with shower/tub. The master bedroom has his & hers closets. For him a coat closet and for her a full sized walk-in closet with lots of storage. The master bathroom is well lit over the his & her sinks with shared counter space, towel cabinet, shower and garden tub. (Pictures of Master bedroom and bathroom will be added soon.) The kitchen located to the right of the living room, well lit with a large skylight, florescent lighting and additional lighting over the sink and dinette areas. The kitchen has oak cabinets and glass top stove, newly purchased in 2019. The laundry room has an area for your washer/drier and chest freezer which leads out onto the newly built (2017) covered porch (6x6) with a built-in bench for seating or plants. (Picture of laundryroom will be added soon.) The detached 24x36 garage includes a workshop with its own entry, windows and pellet stove, with plenty of room for additional storage in the handcrafted loft. The 8x8 pump house was rebuilt in 2015 on concrete slab and service just this year, 2020.
This property is off market, which means it's not currently listed for sale or rent on Zillow. This may be different from what's available on other websites or public sources.
