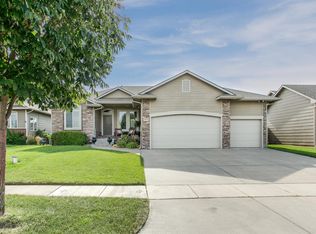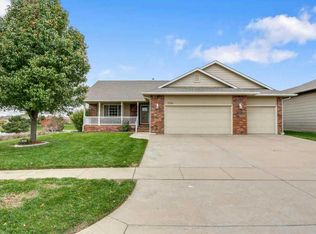Sold
Price Unknown
3603 N Forest Ridge St, Wichita, KS 67205
4beds
3,167sqft
Single Family Onsite Built
Built in 2007
8,276.4 Square Feet Lot
$398,400 Zestimate®
$--/sqft
$2,304 Estimated rent
Home value
$398,400
$359,000 - $442,000
$2,304/mo
Zestimate® history
Loading...
Owner options
Explore your selling options
What's special
Welcome to Forest Ridge! Nestled in the desirable Tyler's Landing neighborhood, this charming 4-bedroom, 3-bathroom haven offers a perfect blend of elegance and comfort. The primary suite features a luxurious bathroom and walk-in closet, and covered deck access. The kitchen is a chef’s delight, complete with a walk-in pantry and appliance cabinet. Step outside to your covered deck, ideal for relaxing or entertaining guests, while enjoying the view of the neighborhood lake. The basement offers great space and a wet bar —perfect for entertaining your guest with ease. The bonus room can be customized to suit your lifestyle, whether as a home office, gym, or playroom. Enjoy the convenience of being close to the neighborhood pool and playground, and just a quick 5-minute drive to the bustling New Market Square. Located in the sought-after Maize School District, this home is a true gem waiting for its next family!
Zillow last checked: 8 hours ago
Listing updated: September 28, 2024 at 08:05pm
Listed by:
Abigail Young 620-262-6912,
Elite Real Estate Experts
Source: SCKMLS,MLS#: 643717
Facts & features
Interior
Bedrooms & bathrooms
- Bedrooms: 4
- Bathrooms: 3
- Full bathrooms: 3
Primary bedroom
- Description: Carpet
- Level: Main
- Area: 168
- Dimensions: 14x12
Bedroom
- Description: Carpet
- Level: Main
- Area: 110
- Dimensions: 11x10
Bedroom
- Description: Carpet
- Level: Main
- Area: 90
- Dimensions: 9x10
Bedroom
- Description: Carpet
- Level: Basement
- Area: 110
- Dimensions: 11x10
Bonus room
- Description: Carpet
- Level: Basement
- Area: 99
- Dimensions: 11x9
Dining room
- Description: Wood
- Level: Main
- Area: 132
- Dimensions: 12x11
Family room
- Description: Carpet
- Level: Basement
- Area: 504
- Dimensions: 28x18
Kitchen
- Description: Wood
- Level: Main
- Area: 228
- Dimensions: 19x12
Living room
- Description: Wood
- Level: Main
- Area: 322
- Dimensions: 23x14
Recreation room
- Description: Carpet
- Level: Basement
- Area: 440
- Dimensions: 22x20
Heating
- Forced Air, Natural Gas
Cooling
- Central Air, Electric
Appliances
- Included: Dishwasher, Disposal, Microwave, Refrigerator, Range, Washer, Dryer
- Laundry: In Basement
Features
- Ceiling Fan(s), Walk-In Closet(s), Wet Bar
- Flooring: Hardwood
- Windows: Window Coverings-All
- Basement: Finished
- Number of fireplaces: 2
- Fireplace features: Two, Living Room, Family Room, Gas, Glass Doors
Interior area
- Total interior livable area: 3,167 sqft
- Finished area above ground: 1,667
- Finished area below ground: 1,500
Property
Parking
- Total spaces: 3
- Parking features: Attached
- Garage spaces: 3
Features
- Levels: One
- Stories: 1
- Patio & porch: Covered
- Exterior features: Guttering - ALL, Irrigation Well, Sprinkler System
- Pool features: Community
- Fencing: Wrought Iron
Lot
- Size: 8,276 sqft
- Features: Standard
Details
- Parcel number: 20173088330220501
Construction
Type & style
- Home type: SingleFamily
- Architectural style: Traditional
- Property subtype: Single Family Onsite Built
Materials
- Frame w/Less than 50% Mas
- Foundation: Full, View Out
- Roof: Composition
Condition
- Year built: 2007
Utilities & green energy
- Gas: Natural Gas Available
- Utilities for property: Sewer Available, Natural Gas Available, Public
Community & neighborhood
Community
- Community features: Lake, Playground
Location
- Region: Wichita
- Subdivision: TYLERS LANDING
HOA & financial
HOA
- Has HOA: Yes
- HOA fee: $360 annually
- Services included: Recreation Facility, Gen. Upkeep for Common Ar
Other
Other facts
- Ownership: Individual
- Road surface type: Paved
Price history
Price history is unavailable.
Public tax history
| Year | Property taxes | Tax assessment |
|---|---|---|
| 2024 | $4,533 -1.9% | $37,870 |
| 2023 | $4,621 | $37,870 |
| 2022 | -- | -- |
Find assessor info on the county website
Neighborhood: 67205
Nearby schools
GreatSchools rating
- 3/10Maize South Elementary SchoolGrades: K-4Distance: 1 mi
- 8/10Maize South Middle SchoolGrades: 7-8Distance: 0.7 mi
- 6/10Maize South High SchoolGrades: 9-12Distance: 0.6 mi
Schools provided by the listing agent
- Elementary: Maize USD266
- Middle: Maize South
- High: Maize South
Source: SCKMLS. This data may not be complete. We recommend contacting the local school district to confirm school assignments for this home.

