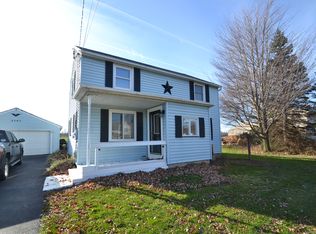HARD TO FIND RIGHT NOW! NICELY UPDATED AND WELL MAINTAINED 4 BEDROOM IN THE HILTON SCHOOL DISTRICT. BRAND NEW ROOF JUST COMPLETED WITHIN THE PAST WEEK! NEW SEPTIC, NEW KITCHEN COUNTERS AND FAUCET, UPDATED BATHS, SECOND FLOOR LAUNDRY, NEW CARPET, NEW LIGHTING, FRESH PAINT, NEW APPLIANCES AND MANY MORE RECENT UPDATES TOO LENGTHY TO LIST. WOOD BURNING STOVE INSERT TO KEEP YOU TOASTY IN THE WINTER AND CENTRAL AIR TO KEEP YOU COOL IN THE HEAT OF SUMMER. WEATHER YOU LIKE IT HOT OR COLD THE NEWER VINYL REPLACEMENT WINDOWS WILL HELP KEEP IT ALL IN AND THE AMPLE CEILING FANS THROUGHOUT WILL HELP TO CIRCULATE IT. 4TH BEDROOM WITH CLOSET COULD ALSO BE USED AS A FAMILY ROOM, HOME OFFICE, GUEST OR PLAY ROOM. 2 CAR ATTACHED GARAGE AND LARGE DRIVEWAY TO STORE YOUR CARS. NEW DETACHED EXTRA LARGE SHED TO STORE YOUR LAWN EQUIPMENT. RELAX ON THE DECK WHERE YOU CAN LET YOUR PETS OR CHILDREN RUN FREE IN THE SAFETY OF A FULLY FENCED BACKYARD. LOADS OF CLOSET SPACE AND A FULL DRY BASEMENT WITH ADDITIONAL POSSIBILITIES. NO SHOWINGS UNTIL SATURDAY 6/13 BEGINNING AT 10AM. DELAYED NEGOTIATIONS UNTIL SUNDAY 6/14 @4PM.
This property is off market, which means it's not currently listed for sale or rent on Zillow. This may be different from what's available on other websites or public sources.
