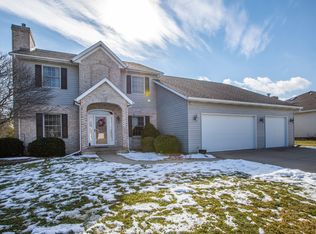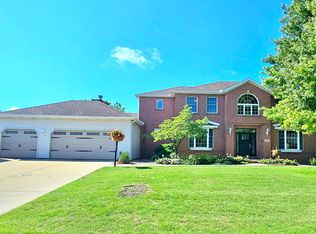Well maintained, one owner. Harrison Homes custom built this well thought out floor plan for the owner. Main floor master and laundry. Beautifully landscaped home with a semi private backyard. No backyard neighbors with lot being .40 acres. The tiered composite deck and large patio installed 2013. The four seasons room just off the kitchen accesses the deck, patio and backyard. Dining room and office on the main level. Upstairs jack and jill bath, 3 bedrooms and a loft overlooking the great room. The loft can be left open or made into an additional bedroom. The basement boasts 9 foot walls and a 2nd fireplace. When constructed two steel beams were utilized which makes for a very open living area. Basement with a 5th bedroom and full bath. Storage area in the basement also. Spacious 3 car garage. Roof, stainless steel appliances,and 50 gal water heater 2012.
This property is off market, which means it's not currently listed for sale or rent on Zillow. This may be different from what's available on other websites or public sources.

