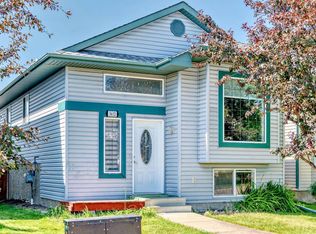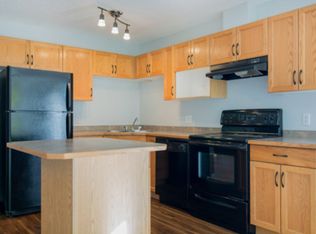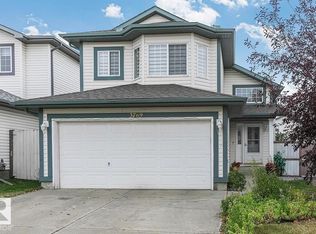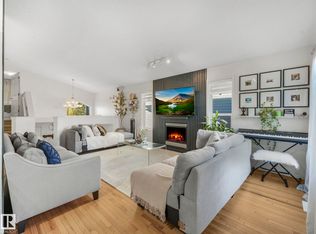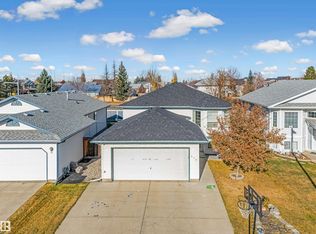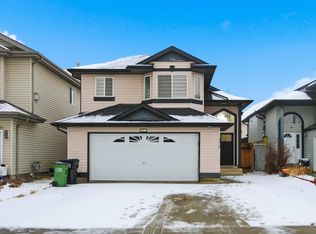Welcome to this beautiful bungalow in WILDROSE offering 4 Bedroom 2.5 Bathroom over 1000 SqFt bungalow with a Double Attached Garage. As you enter you will be greeted by a huge living room with newly upgraded Kitchen features plenty of cabinets with granite counter top with new S/S appliances. Your dining area is also attached to your kitchen with patio doors leading you to your backyard with huge deck and fully enclosed backyard with RV parking.There are 2 bedrooms on main floor & 1.5 bathrooms.The master bedroom is HUGE with half washroom & closet. Basement has 2 spacious bedrooms, full bathroom, kitchen and a laundry room.Recent upgrades includes New Shingles, upgraded main kitchen & basement kitchen with new stainless steel appliances, new paint, new fewer led lights, fence & deck recently painted.Backyard is maintenance free.This property is close to schools, public transit, and the Whitemud Freeway.Walking distance to park and Close to all amenities.
For sale
C$474,000
3603 23rd St NW, Edmonton, AB T6T 1W2
4beds
1,008sqft
Single Family Residence
Built in 2002
4,381.12 Square Feet Lot
$-- Zestimate®
C$470/sqft
C$-- HOA
What's special
- 28 days |
- 30 |
- 0 |
Zillow last checked: 8 hours ago
Listing updated: November 12, 2025 at 12:30pm
Listed by:
Ricky Singh,
MaxWell Polaris
Source: RAE,MLS®#: E4465488
Facts & features
Interior
Bedrooms & bathrooms
- Bedrooms: 4
- Bathrooms: 3
- Full bathrooms: 2
- 1/2 bathrooms: 1
Primary bedroom
- Level: Main
Heating
- Forced Air-1, Natural Gas
Appliances
- Included: Dishwasher-Built-In, Dryer, Exhaust Fan, Washer, Second Refrigerator, Second Stove
Features
- No Animal Home, No Smoking Home
- Flooring: Hardwood, Laminate Flooring, Linoleum
- Windows: Window Coverings
- Basement: Full, Finished
Interior area
- Total structure area: 1,007
- Total interior livable area: 1,007 sqft
Video & virtual tour
Property
Parking
- Total spaces: 2
- Parking features: Double Garage Attached, Parking-Extra, Garage Control
- Attached garage spaces: 2
Features
- Levels: 2
- Patio & porch: Deck
- Exterior features: Low Maintenance Landscape, Playground Nearby
- Fencing: Fenced
Lot
- Size: 4,381.12 Square Feet
- Features: Low Maintenance Landscape, Playground Nearby, Near Public Transit, Schools, Shopping Nearby, Public Transportation
Details
- Additional structures: Storage Shed
Construction
Type & style
- Home type: SingleFamily
- Architectural style: Bungalow
- Property subtype: Single Family Residence
Materials
- Foundation: Concrete Perimeter
- Roof: Asphalt
Condition
- Year built: 2002
Community & HOA
Community
- Features: Deck, No Animal Home, No Smoking Home
Location
- Region: Edmonton
Financial & listing details
- Price per square foot: C$470/sqft
- Date on market: 11/12/2025
- Ownership: Private
Ricky Singh
By pressing Contact Agent, you agree that the real estate professional identified above may call/text you about your search, which may involve use of automated means and pre-recorded/artificial voices. You don't need to consent as a condition of buying any property, goods, or services. Message/data rates may apply. You also agree to our Terms of Use. Zillow does not endorse any real estate professionals. We may share information about your recent and future site activity with your agent to help them understand what you're looking for in a home.
Price history
Price history
Price history is unavailable.
Public tax history
Public tax history
Tax history is unavailable.Climate risks
Neighborhood: The Meadows
Nearby schools
GreatSchools rating
No schools nearby
We couldn't find any schools near this home.
- Loading
