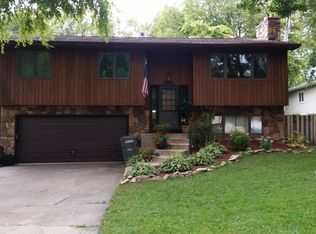4 bedroom, 2 bath rambler with 2 1/2 car detached garage. Kitchen dining and living room is open concept with a large kitchen island. Appliances stay with the house. Tile upstairs shower, luxury bath shower downstairs, rainsoft water system, all replacement windows. New patio door, upstairs new laminate floor, new water heater, newer roof on house and garage. Fenced in yard, could be five bedrooms. Lots of perennials. Very quiet neighborhood and close to about everything. It is Elton hills school/ John Adams and John Marshall area. Cul de sac.
This property is off market, which means it's not currently listed for sale or rent on Zillow. This may be different from what's available on other websites or public sources.
