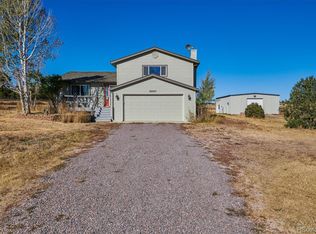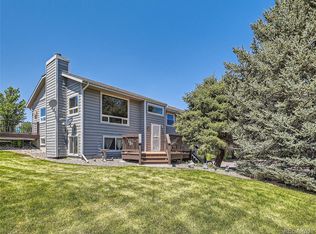Sold for $771,900
$771,900
36023 Winchester Road, Elizabeth, CO 80107
4beds
2,551sqft
Single Family Residence
Built in 1996
4.56 Acres Lot
$770,700 Zestimate®
$303/sqft
$3,431 Estimated rent
Home value
$770,700
$732,000 - $809,000
$3,431/mo
Zestimate® history
Loading...
Owner options
Explore your selling options
What's special
Welcome to this beautiful 4-bedroom, 4-bath home set on 4.56 picturesque acres. This inviting property perfectly blends modern convenience with rustic charm, offering an exceptional living experience in a tranquil setting.
The home features a spacious layout with well-designed living areas, ample natural light, and a recently updated front deck that’s ideal for enjoying the outdoors. With a 4-car tandem garage, you'll have plenty of room for vehicles, toys and storage.
Outdoor enthusiasts will appreciate the extensive garden space, over 5,000 square feet, complete with irrigation, professional deer fencing, hail netting, and greenhouses. Additionally, you'll find a detached shed and an amazing chicken coop equipped with an automatic coop door, solar fans and smart cameras, perfect for those interested in homesteading or simply enjoying farm life.
The lot’s natural beauty is highlighted by ravines that give the property a mountainous feel, enhancing its peaceful ambiance. This home offers a unique opportunity to embrace a lifestyle of comfort with nature.
Experience the best of country living where modern amenities and rustic charm come together seamlessly. Don’t miss the chance to make this exceptional property your new home!
Zillow last checked: 8 hours ago
Listing updated: February 09, 2026 at 07:46am
Listed by:
John Meighan IV 720-470-9897 john@thebairdteam.net,
LPT Realty,
The Baird Team 720-323-3758,
LPT Realty
Bought with:
Matthew Bosick, 100025697
Brokers Guild Real Estate
Source: REcolorado,MLS#: 7198964
Facts & features
Interior
Bedrooms & bathrooms
- Bedrooms: 4
- Bathrooms: 4
- Full bathrooms: 3
- 1/2 bathrooms: 1
- Main level bathrooms: 3
- Main level bedrooms: 3
Bedroom
- Features: Primary Suite
- Level: Main
Bedroom
- Level: Basement
Bedroom
- Level: Main
Bedroom
- Level: Main
Bathroom
- Level: Main
Bathroom
- Level: Basement
Bathroom
- Description: Bathtub And Separate Shower
- Features: En Suite Bathroom, Primary Suite
- Level: Main
Bathroom
- Level: Main
Den
- Level: Basement
Dining room
- Level: Main
Kitchen
- Level: Main
Laundry
- Level: Main
Living room
- Level: Main
Mud room
- Description: Wash Basin
- Level: Basement
Heating
- Baseboard, Forced Air, Natural Gas
Cooling
- Central Air
Appliances
- Included: Dishwasher, Dryer, Microwave, Range, Refrigerator, Washer
Features
- Ceiling Fan(s), Eat-in Kitchen, Five Piece Bath, Granite Counters, High Ceilings, High Speed Internet, Pantry, Primary Suite, Smart Thermostat, Vaulted Ceiling(s), Walk-In Closet(s)
- Flooring: Tile, Vinyl, Wood
- Windows: Double Pane Windows, Window Treatments, Window Coverings
- Basement: Finished,Walk-Out Access
- Number of fireplaces: 1
- Fireplace features: Gas Log, Living Room
Interior area
- Total structure area: 2,551
- Total interior livable area: 2,551 sqft
- Finished area above ground: 1,741
- Finished area below ground: 750
Property
Parking
- Total spaces: 4
- Parking features: Concrete, Exterior Access Door, Oversized, Storage, Tandem
- Attached garage spaces: 4
Features
- Patio & porch: Deck, Front Porch
- Exterior features: Garden
- Fencing: Full
Lot
- Size: 4.56 Acres
- Features: Landscaped, Rolling Slope
Details
- Parcel number: R106912
- Zoning: PUD
- Special conditions: Standard
- Horses can be raised: Yes
- Horse amenities: Well Allows For
Construction
Type & style
- Home type: SingleFamily
- Property subtype: Single Family Residence
Materials
- Frame, Wood Siding
- Foundation: Slab
- Roof: Composition
Condition
- Updated/Remodeled
- Year built: 1996
Utilities & green energy
- Electric: 110V
- Water: Well
- Utilities for property: Cable Available, Electricity Connected, Natural Gas Connected
Community & neighborhood
Security
- Security features: Carbon Monoxide Detector(s), Smart Cameras, Smoke Detector(s), Video Doorbell
Location
- Region: Elizabeth
- Subdivision: Western Country Ranches
HOA & financial
HOA
- Has HOA: Yes
- HOA fee: $96 annually
- Association name: Western Country Ranches
- Association phone: 303-532-4148
Other
Other facts
- Listing terms: Cash,Conventional,FHA,VA Loan
- Ownership: Individual
- Road surface type: Gravel
Price history
| Date | Event | Price |
|---|---|---|
| 2/6/2026 | Sold | $771,900+0.3%$303/sqft |
Source: | ||
| 1/5/2026 | Pending sale | $769,900$302/sqft |
Source: | ||
| 12/2/2025 | Price change | $769,900-0.6%$302/sqft |
Source: | ||
| 9/24/2025 | Listed for sale | $774,900+2%$304/sqft |
Source: | ||
| 5/16/2022 | Sold | $760,000$298/sqft |
Source: Public Record Report a problem | ||
Public tax history
| Year | Property taxes | Tax assessment |
|---|---|---|
| 2024 | $3,186 +3.3% | $42,080 |
| 2023 | $3,083 -2.4% | $42,080 +9.1% |
| 2022 | $3,159 | $38,580 -2.8% |
Find assessor info on the county website
Neighborhood: 80107
Nearby schools
GreatSchools rating
- 5/10Running Creek Elementary SchoolGrades: K-5Distance: 3.7 mi
- 5/10Elizabeth Middle SchoolGrades: 6-8Distance: 2.7 mi
- 6/10Elizabeth High SchoolGrades: 9-12Distance: 2.6 mi
Schools provided by the listing agent
- Elementary: Running Creek
- Middle: Elizabeth
- High: Elizabeth
- District: Elizabeth C-1
Source: REcolorado. This data may not be complete. We recommend contacting the local school district to confirm school assignments for this home.
Get a cash offer in 3 minutes
Find out how much your home could sell for in as little as 3 minutes with a no-obligation cash offer.
Estimated market value$770,700
Get a cash offer in 3 minutes
Find out how much your home could sell for in as little as 3 minutes with a no-obligation cash offer.
Estimated market value
$770,700


