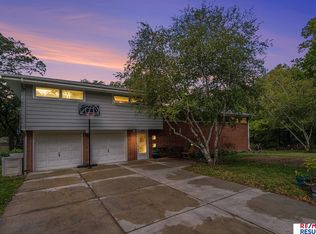STOP THE CAR! Get ready to fall in love with this fabulous ranch home surrounded by nature and on a large corner lot. 3 bed, 2 bath, 2 car attached garage with finished lower level. Updates throughout! Newer HVAC (2020), Water heater (2022), roof (2022). Oversized master with direct access to covered patio that leads to a park like backyard. Sprinkler system, fenced backyard with water fall. Pride of ownership shows! Showings start Sunday, Oct 9th.
This property is off market, which means it's not currently listed for sale or rent on Zillow. This may be different from what's available on other websites or public sources.

