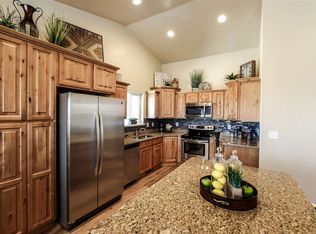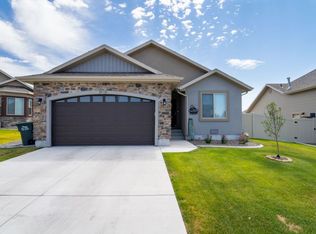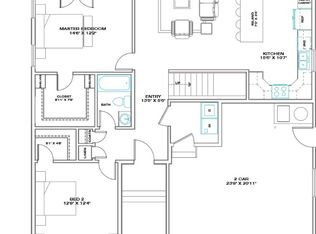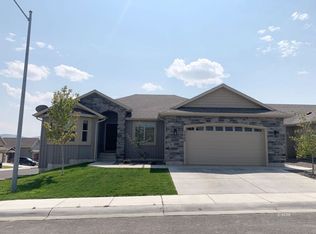Pictures are of a different home with the same floor plan. The Mulberry provides a true executive living experience. With an open first level ideal for entertaining, and includes gourmet granite counter tops, hardwood floors and 9' ceilings. The master suite includes full luxury style with a jetted tub, separate walk-in shower and a large walk-in closet. For even more space, the basement option provides a 4th bedroom, huge family room for more open space, and an additional bath.
This property is off market, which means it's not currently listed for sale or rent on Zillow. This may be different from what's available on other websites or public sources.




