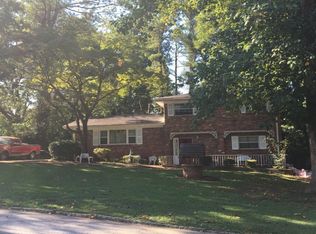Closed
$360,000
3602 Sherrydale Ln, Decatur, GA 30032
6beds
2,700sqft
Single Family Residence
Built in 1962
0.3 Acres Lot
$336,700 Zestimate®
$133/sqft
$3,327 Estimated rent
Home value
$336,700
$310,000 - $364,000
$3,327/mo
Zestimate® history
Loading...
Owner options
Explore your selling options
What's special
Welcome to this meticulously renovated split foyer home that exudes modern elegance from the moment you step through the front door. The open concept kitchen and living area create a seamless flow, offering an ideal space for both entertaining and relaxation. Hard flooring is throughout both levels of the home. All bathrooms have been upgraded with tasteful tiled showers and stylish faucets, adding a touch of luxury. A highlight of this property is the newly constructed, expansive back deck accessible from the kitchen or via side steps--a perfect spot for outdoor gatherings or quiet moments of serenity. The downstairs bonus space, complete with a sliding door leading to the backyard, adds a versatile touch, allowing for a seamless transition between work and nature. The backyard itself is a haven for outdoor enthusiasts, featuring a good-sized shed for convenient storage of outdoor tools. This home is an entertainer's paradise with a perfect blend of comfort, style, and functionality. Don't miss the opportunity to make this renovated gem your own!
Zillow last checked: 8 hours ago
Listing updated: September 20, 2024 at 06:23am
Listed by:
Christina Fernandez 407-860-5930,
Keller Williams Realty Atl. Partners
Bought with:
Benjamin Basnet, 400768
Chapman Hall Premier, Realtors
Source: GAMLS,MLS#: 20167495
Facts & features
Interior
Bedrooms & bathrooms
- Bedrooms: 6
- Bathrooms: 3
- Full bathrooms: 3
Kitchen
- Features: Breakfast Area, Breakfast Bar, Kitchen Island, Solid Surface Counters
Heating
- Natural Gas
Cooling
- Electric, Ceiling Fan(s), Central Air
Appliances
- Included: Convection Oven, Cooktop, Dishwasher, Disposal, Microwave, Oven/Range (Combo), Refrigerator, Stainless Steel Appliance(s)
- Laundry: Laundry Closet, In Basement
Features
- Tile Bath
- Flooring: Hardwood, Laminate, Vinyl
- Basement: Finished
- Has fireplace: No
Interior area
- Total structure area: 2,700
- Total interior livable area: 2,700 sqft
- Finished area above ground: 2,700
- Finished area below ground: 0
Property
Parking
- Parking features: Carport
- Has carport: Yes
Features
- Levels: Multi/Split
Lot
- Size: 0.30 Acres
- Features: Level
Details
- Parcel number: 15 188 18 023
- Special conditions: As Is,Investor Owned,No Disclosure
Construction
Type & style
- Home type: SingleFamily
- Architectural style: Traditional
- Property subtype: Single Family Residence
Materials
- Other, Wood Siding, Brick
- Foundation: Slab
- Roof: Composition
Condition
- Updated/Remodeled
- New construction: No
- Year built: 1962
Utilities & green energy
- Sewer: Public Sewer
- Water: Public
- Utilities for property: Underground Utilities, Cable Available, Electricity Available, Sewer Available, Water Available
Community & neighborhood
Community
- Community features: None
Location
- Region: Decatur
- Subdivision: Mountain Brook
HOA & financial
HOA
- Has HOA: No
- Services included: None
Other
Other facts
- Listing agreement: Exclusive Right To Sell
Price history
| Date | Event | Price |
|---|---|---|
| 3/21/2024 | Sold | $360,000-5%$133/sqft |
Source: | ||
| 3/12/2024 | Pending sale | $379,000$140/sqft |
Source: | ||
| 2/27/2024 | Contingent | $379,000$140/sqft |
Source: | ||
| 2/8/2024 | Price change | $379,000-2.6%$140/sqft |
Source: | ||
| 1/18/2024 | Listed for sale | $389,000+238.3%$144/sqft |
Source: | ||
Public tax history
| Year | Property taxes | Tax assessment |
|---|---|---|
| 2025 | $4,924 -27.4% | $153,720 +6.1% |
| 2024 | $6,785 +88.5% | $144,880 +97.9% |
| 2023 | $3,598 +20.9% | $73,200 +22.1% |
Find assessor info on the county website
Neighborhood: Belvedere Park
Nearby schools
GreatSchools rating
- 3/10Snapfinger Elementary SchoolGrades: PK-5Distance: 1 mi
- 3/10Columbia Middle SchoolGrades: 6-8Distance: 3.5 mi
- 2/10Columbia High SchoolGrades: 9-12Distance: 1.3 mi
Schools provided by the listing agent
- Elementary: Snapfinger
- Middle: Columbia
- High: Columbia
Source: GAMLS. This data may not be complete. We recommend contacting the local school district to confirm school assignments for this home.
Get a cash offer in 3 minutes
Find out how much your home could sell for in as little as 3 minutes with a no-obligation cash offer.
Estimated market value$336,700
Get a cash offer in 3 minutes
Find out how much your home could sell for in as little as 3 minutes with a no-obligation cash offer.
Estimated market value
$336,700
