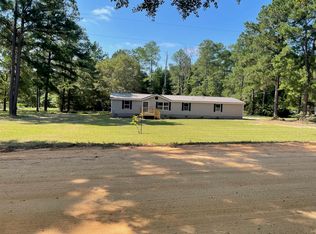HUD HOME SOLD AS-IS W/ UP TO 3% COMMISSION TO SELLING BROKER. ALL INFORMATION DEEMED RELIABLE BUT NOT GUARANTEED. SEE WWW.HUDPEMCO.COM FOR MORE INFORMATION AND WWW.HUDHOMESTORE.COM FOR ONLINE ELECTRONIC OFFER SUBMISSION. PROPERTY IS FHA UNINSURABLE. ALL EARNEST MONEY IS MADE PAYABLE TO HUD AND REMITTED WITH THE SALES CONTRACT TO PEMCO. CASE # 105-258597.
This property is off market, which means it's not currently listed for sale or rent on Zillow. This may be different from what's available on other websites or public sources.
