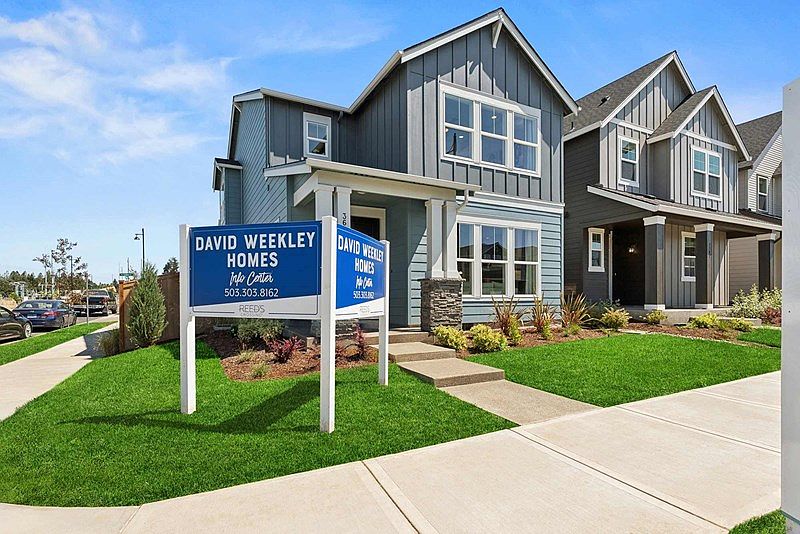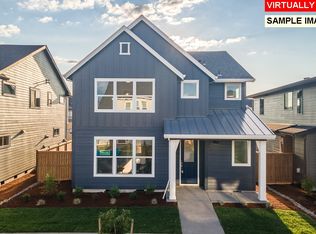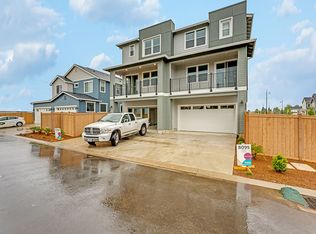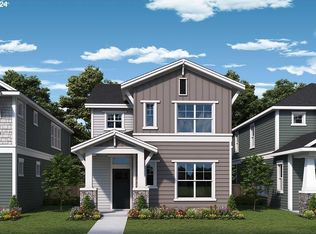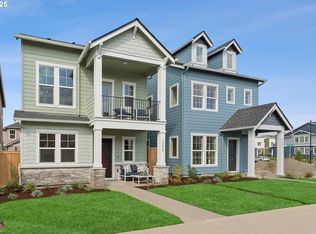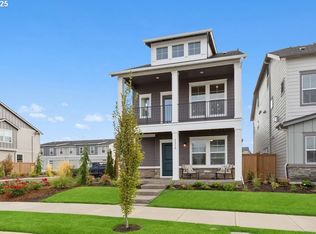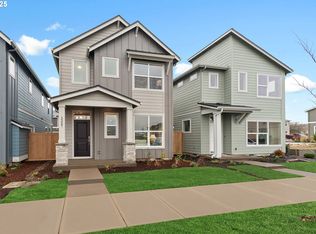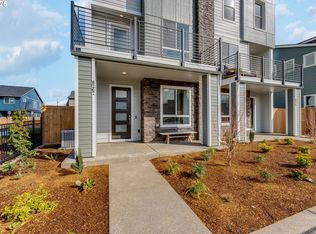3602 SE Nebula Ln, Hillsboro, OR 97123
What's special
- 224 days |
- 133 |
- 4 |
Zillow last checked: 8 hours ago
Listing updated: November 14, 2025 at 07:00am
Xavier Espinosa 971-378-3816,
Weekley Homes LLC,
Lindsay Deitch 971-378-3816,
Weekley Homes LLC
Travel times
Schedule tour
Select your preferred tour type — either in-person or real-time video tour — then discuss available options with the builder representative you're connected with.
Facts & features
Interior
Bedrooms & bathrooms
- Bedrooms: 3
- Bathrooms: 3
- Full bathrooms: 2
- Partial bathrooms: 1
- Main level bathrooms: 1
Rooms
- Room types: Bedroom 2, Bedroom 3, Dining Room, Family Room, Kitchen, Living Room, Primary Bedroom
Primary bedroom
- Features: Bathtub, Shower, Walkin Closet, Wallto Wall Carpet
- Level: Upper
Bedroom 2
- Features: Wallto Wall Carpet
- Level: Upper
Bedroom 3
- Features: Wallto Wall Carpet
- Level: Upper
Dining room
- Level: Main
Family room
- Level: Main
Kitchen
- Level: Main
Heating
- Forced Air 95 Plus
Cooling
- Central Air
Appliances
- Included: Built In Oven, Cooktop, Dishwasher, Disposal, Free-Standing Refrigerator, Gas Appliances, Microwave, Stainless Steel Appliance(s), Electric Water Heater
Features
- Quartz, Bathtub, Shower, Walk-In Closet(s), Kitchen Island, Pantry
- Flooring: Engineered Hardwood, Wall to Wall Carpet
- Windows: Double Pane Windows
- Basement: Crawl Space
- Number of fireplaces: 1
- Fireplace features: Gas
Interior area
- Total structure area: 1,995
- Total interior livable area: 1,995 sqft
Property
Parking
- Total spaces: 2
- Parking features: Garage Door Opener, Attached
- Attached garage spaces: 2
Features
- Stories: 2
- Patio & porch: Patio
Lot
- Features: Level, SqFt 0K to 2999
Details
- Parcel number: New Construction
Construction
Type & style
- Home type: SingleFamily
- Architectural style: Cottage,Traditional
- Property subtype: Residential, Single Family Residence
Materials
- Cement Siding
- Foundation: Concrete Perimeter
- Roof: Composition
Condition
- New Construction
- New construction: Yes
- Year built: 2023
Details
- Builder name: David Weekley Homes
- Warranty included: Yes
Utilities & green energy
- Gas: Gas
- Sewer: Public Sewer
- Water: Public
- Utilities for property: Cable Connected
Community & HOA
Community
- Subdivision: Reed's Crossing - The Enclave Series
HOA
- Has HOA: Yes
- Amenities included: Commons, Maintenance Grounds
- HOA fee: $115 monthly
Location
- Region: Hillsboro
Financial & listing details
- Price per square foot: $313/sqft
- Tax assessed value: $609,010
- Annual tax amount: $5,527
- Date on market: 5/2/2025
- Listing terms: Cash,Conventional,FHA,VA Loan
- Road surface type: Paved
About the community
Starting rate as low as 2.99%
Starting rate as low as 2.99%. Offer valid December, 1, 2025 to January, 1, 2026.Source: David Weekley Homes
3 homes in this community
Available homes
| Listing | Price | Bed / bath | Status |
|---|---|---|---|
Current home: 3602 SE Nebula Ln | $624,990 | 3 bed / 3 bath | Available |
| 8335 SE Quincy St | $647,473 | 3 bed / 3 bath | Move-in ready |
| 3487 SE 86th Ave | $625,000 | 3 bed / 3 bath | Available |
Source: David Weekley Homes
Contact builder

By pressing Contact builder, you agree that Zillow Group and other real estate professionals may call/text you about your inquiry, which may involve use of automated means and prerecorded/artificial voices and applies even if you are registered on a national or state Do Not Call list. You don't need to consent as a condition of buying any property, goods, or services. Message/data rates may apply. You also agree to our Terms of Use.
Learn how to advertise your homesEstimated market value
Not available
Estimated sales range
Not available
Not available
Price history
| Date | Event | Price |
|---|---|---|
| 10/25/2025 | Price change | $624,990-3.8%$313/sqft |
Source: | ||
| 9/27/2025 | Price change | $649,990-3.7%$326/sqft |
Source: | ||
| 5/23/2025 | Price change | $674,780-6.3%$338/sqft |
Source: | ||
| 5/3/2025 | Listed for sale | $720,000+24.1%$361/sqft |
Source: | ||
| 12/17/2024 | Listing removed | $579,990$291/sqft |
Source: | ||
Public tax history
| Year | Property taxes | Tax assessment |
|---|---|---|
| 2024 | $5,527 +465.2% | $328,260 +465.6% |
| 2023 | $978 | $58,040 |
Find assessor info on the county website
Monthly payment
Neighborhood: 97123
Nearby schools
GreatSchools rating
- 7/10Reedville Elementary SchoolGrades: PK-6Distance: 0.5 mi
- 5/10South Meadows Middle SchoolGrades: 7-8Distance: 1.7 mi
- 4/10Hillsboro High SchoolGrades: 9-12Distance: 3 mi
Schools provided by the builder
- Elementary: Tamarack Elementary School
- Middle: South Meadows Middle School
- High: Hillsboro High School
- District: Hillsboro School District
Source: David Weekley Homes. This data may not be complete. We recommend contacting the local school district to confirm school assignments for this home.
