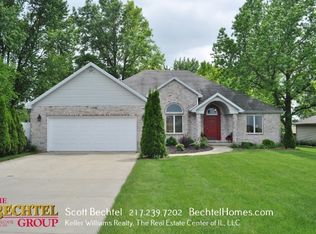Closed
$265,700
3602 S Duncan Rd, Champaign, IL 61822
3beds
1,615sqft
Single Family Residence
Built in 1979
0.38 Acres Lot
$310,900 Zestimate®
$165/sqft
$2,348 Estimated rent
Home value
$310,900
$295,000 - $326,000
$2,348/mo
Zestimate® history
Loading...
Owner options
Explore your selling options
What's special
Looks can be deceiving. If you are looking for lots of space - then this house with 3237 square feet of finished space is for you! Immaculately kept 3 bedroom, 2 full and 2 half bath ranch on a full basement with an approximately 800ft attached workshop on a large lot. Close proximity to Carle at the Fields and Curtis Apple Orchard. Low county taxes. This home has been pre-inspected for your convenience. The inspection report is included in the documents section. There is original hardwood flooring under all carpet on the main level.
Zillow last checked: 8 hours ago
Listing updated: March 22, 2023 at 01:02am
Listing courtesy of:
Mark Waldhoff, CRS,GRI 217-714-3603,
KELLER WILLIAMS-TREC
Bought with:
Mark Waldhoff, CRS,GRI
KELLER WILLIAMS-TREC
Source: MRED as distributed by MLS GRID,MLS#: 11686646
Facts & features
Interior
Bedrooms & bathrooms
- Bedrooms: 3
- Bathrooms: 4
- Full bathrooms: 2
- 1/2 bathrooms: 2
Primary bedroom
- Features: Flooring (Carpet), Bathroom (Full)
- Level: Main
- Area: 165 Square Feet
- Dimensions: 11X15
Bedroom 2
- Features: Flooring (Carpet)
- Level: Main
- Area: 132 Square Feet
- Dimensions: 11X12
Bedroom 3
- Features: Flooring (Carpet)
- Level: Main
- Area: 121 Square Feet
- Dimensions: 11X11
Bonus room
- Features: Flooring (Carpet)
- Level: Basement
- Area: 286 Square Feet
- Dimensions: 13X22
Dining room
- Features: Flooring (Carpet)
- Level: Main
- Area: 182 Square Feet
- Dimensions: 13X14
Family room
- Features: Flooring (Carpet)
- Level: Basement
- Area: 351 Square Feet
- Dimensions: 13X27
Kitchen
- Features: Flooring (Vinyl)
- Level: Main
- Area: 182 Square Feet
- Dimensions: 13X14
Living room
- Features: Flooring (Carpet)
- Level: Main
- Area: 224 Square Feet
- Dimensions: 14X16
Office
- Features: Flooring (Carpet)
- Level: Basement
- Area: 195 Square Feet
- Dimensions: 13X15
Recreation room
- Features: Flooring (Carpet)
- Level: Basement
- Area: 481 Square Feet
- Dimensions: 13X37
Other
- Level: Main
- Area: 800 Square Feet
- Dimensions: 20X40
Heating
- Natural Gas, Zoned
Cooling
- Central Air, Wall Unit(s)
Appliances
- Included: Range, Microwave, Dishwasher, Refrigerator, Bar Fridge
- Laundry: Main Level, In Bathroom
Features
- 1st Floor Bedroom, 1st Floor Full Bath
- Basement: Finished,Full
- Number of fireplaces: 2
- Fireplace features: Wood Burning, Living Room, Basement
Interior area
- Total structure area: 4,088
- Total interior livable area: 1,615 sqft
- Finished area below ground: 1,622
Property
Parking
- Total spaces: 1
- Parking features: On Site, Garage Owned, Attached, Garage
- Attached garage spaces: 1
Accessibility
- Accessibility features: No Disability Access
Features
- Stories: 1
- Patio & porch: Patio
Lot
- Size: 0.38 Acres
- Dimensions: 123.03X125X139.98X125
Details
- Additional structures: Shed(s)
- Parcel number: 032034101026
- Special conditions: None
- Other equipment: Ceiling Fan(s), Fan-Attic Exhaust, Fan-Whole House, Sump Pump, Backup Sump Pump;, Radon Mitigation System
Construction
Type & style
- Home type: SingleFamily
- Architectural style: Ranch
- Property subtype: Single Family Residence
Materials
- Brick
Condition
- New construction: No
- Year built: 1979
Utilities & green energy
- Sewer: Septic Tank
- Water: Public
Community & neighborhood
Security
- Security features: Security System
Location
- Region: Champaign
- Subdivision: Rolling Acres
Other
Other facts
- Ownership: Fee Simple
Price history
| Date | Event | Price |
|---|---|---|
| 3/20/2023 | Sold | $265,700-1.6%$165/sqft |
Source: | ||
| 12/12/2022 | Listing removed | -- |
Source: | ||
| 11/1/2022 | Price change | $270,000-3.6%$167/sqft |
Source: | ||
| 10/18/2022 | Price change | $280,000-5.1%$173/sqft |
Source: | ||
| 10/6/2022 | Listed for sale | $295,000$183/sqft |
Source: | ||
Public tax history
| Year | Property taxes | Tax assessment |
|---|---|---|
| 2024 | $4,962 +4.8% | $75,010 +8.3% |
| 2023 | $4,734 +15% | $69,260 +7.2% |
| 2022 | $4,118 +2.9% | $64,600 +1.8% |
Find assessor info on the county website
Neighborhood: 61822
Nearby schools
GreatSchools rating
- 7/10Vernon L Barkstall Elementary SchoolGrades: K-5Distance: 0.7 mi
- 3/10Jefferson Middle SchoolGrades: 6-8Distance: 2.5 mi
- 6/10Central High SchoolGrades: 9-12Distance: 4 mi
Schools provided by the listing agent
- High: Central High School
- District: 4
Source: MRED as distributed by MLS GRID. This data may not be complete. We recommend contacting the local school district to confirm school assignments for this home.

Get pre-qualified for a loan
At Zillow Home Loans, we can pre-qualify you in as little as 5 minutes with no impact to your credit score.An equal housing lender. NMLS #10287.
