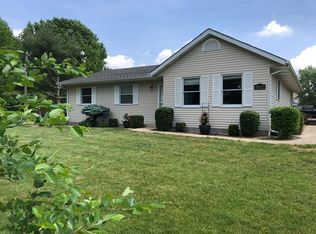**Updated** Entire home has been professionally painted in neutral gray tones. All new carpet and pad! Off the beaten path, this home sits on over an acre. 2 story foyer welcomes each guest upon entering the home. Main level offers a formal dining area, an office that can partially be closed off to the rest of the home, living room, kitchen and half bath. Upper level hosts all 3 bedrooms, 2 full baths and laundry room. Master has walk in closet and a spacious private bath with lots of storage. New windows in 2017 and new roof in 2014. 3 car attached garage is heated. New Hardwood flooring was laid in the living room/dining in 2016. Insulation was added in 2017. Large deck off the back of the home, yard is mostly fenced. Riverton School District!
This property is off market, which means it's not currently listed for sale or rent on Zillow. This may be different from what's available on other websites or public sources.

