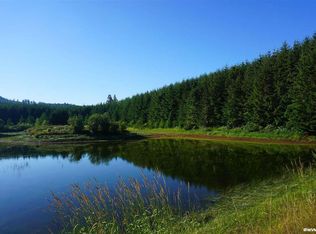Sold
$690,875
3602 Richardson Rd NE, Scotts Mills, OR 97375
3beds
1,297sqft
Residential, Manufactured Home
Built in 1984
47.36 Acres Lot
$-- Zestimate®
$533/sqft
$1,813 Estimated rent
Home value
Not available
Estimated sales range
Not available
$1,813/mo
Zestimate® history
Loading...
Owner options
Explore your selling options
What's special
Offering that world away vacation feeling amid the old growth timber, situated at the end of the road and surrounded by 47+ acres of pristine gated privacy. Come wander the multiple forested trails or paddle to the island of your very own seasonal lake! The quaint 3 bed, 2 bath 1987 1,297 sqft main level living with attached 2 car garage provides a comfortable abode surrounded by nature. Varied topography consisting of level grassy fields, open meadows, sloping trails and forested stands of timber coupled with territorial views across the Abiqua canyon. Large shop/barn suitable for storage or livestock with fenced perimeter pasture. An oasis away from noise without sacrificing any conveniences being just a mere 10 min to Silverton and 35 min to Salem. Low timber deferred taxes and an excellent value, seize the opportunity to secure your future investment in land.
Zillow last checked: 8 hours ago
Listing updated: November 08, 2025 at 09:00pm
Listed by:
Ryann Reinhofer 503-862-9601,
Thoroughbred Real Estate Group Inc
Bought with:
Shawn Varwig, 201236159
eXp Realty, LLC
Source: RMLS (OR),MLS#: 23572373
Facts & features
Interior
Bedrooms & bathrooms
- Bedrooms: 3
- Bathrooms: 2
- Full bathrooms: 2
- Main level bathrooms: 2
Primary bedroom
- Level: Main
Bedroom 2
- Level: Main
Bedroom 3
- Level: Main
Heating
- Forced Air, Wood Stove
Cooling
- None
Appliances
- Included: Built-In Range, Built-In Refrigerator, Cooktop, Dishwasher, Electric Water Heater
- Laundry: Laundry Room
Features
- Vaulted Ceiling(s), Pantry
- Flooring: Wood
- Windows: Double Pane Windows
- Basement: None
- Number of fireplaces: 1
- Fireplace features: Wood Burning
Interior area
- Total structure area: 1,297
- Total interior livable area: 1,297 sqft
Property
Parking
- Total spaces: 2
- Parking features: Driveway, RV Access/Parking, RV Boat Storage, Attached
- Attached garage spaces: 2
- Has uncovered spaces: Yes
Features
- Levels: One
- Stories: 1
- Patio & porch: Porch
- Has view: Yes
- View description: Lake, Territorial, Trees/Woods
- Has water view: Yes
- Water view: Lake
- Waterfront features: Lake, Seasonal
Lot
- Size: 47.36 Acres
- Features: Gated, Level, Private, Wooded, Acres 20 to 50
Details
- Additional structures: PoultryCoop, RVParking, RVBoatStorage
- Additional parcels included: 130298,538666
- Parcel number: 538667
- Zoning: FT
Construction
Type & style
- Home type: MobileManufactured
- Property subtype: Residential, Manufactured Home
Materials
- Wood Composite
- Foundation: Skirting
- Roof: Composition
Condition
- Approximately
- New construction: No
- Year built: 1984
Utilities & green energy
- Sewer: Septic Tank
- Water: Well
Community & neighborhood
Security
- Security features: Entry
Location
- Region: Scotts Mills
Other
Other facts
- Listing terms: Cash,Conventional,Farm Credit Service,USDA Loan
- Road surface type: Gravel
Price history
| Date | Event | Price |
|---|---|---|
| 12/15/2023 | Sold | $690,875+2.4%$533/sqft |
Source: | ||
| 11/20/2023 | Pending sale | $675,000$520/sqft |
Source: | ||
| 11/11/2023 | Listed for sale | $675,000$520/sqft |
Source: | ||
Public tax history
| Year | Property taxes | Tax assessment |
|---|---|---|
| 2022 | -- | -- |
| 2021 | $498 +2.6% | $43,070 -78.5% |
| 2020 | $485 +3.2% | $200,300 |
Find assessor info on the county website
Neighborhood: 97375
Nearby schools
GreatSchools rating
- 3/10Scotts Mills Elementary SchoolGrades: K-8Distance: 4.9 mi
- 5/10Silverton High SchoolGrades: 9-12Distance: 8.1 mi
Schools provided by the listing agent
- Elementary: Butte Creek
- Middle: Scotts Mills
- High: Silverton
Source: RMLS (OR). This data may not be complete. We recommend contacting the local school district to confirm school assignments for this home.
