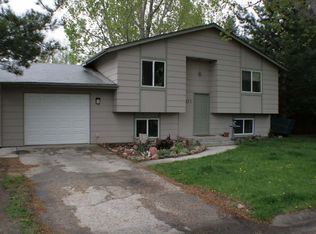Sold for $497,000
$497,000
3602 Post Rd, Laporte, CO 80535
4beds
1,632sqft
Single Family Residence
Built in 1974
0.4 Acres Lot
$487,500 Zestimate®
$305/sqft
$2,537 Estimated rent
Home value
$487,500
$463,000 - $512,000
$2,537/mo
Zestimate® history
Loading...
Owner options
Explore your selling options
What's special
Charming 4-bed, 2-bath bi-level home on a quiet cul-de-sac! This lovely home features a 1-car garage & carport & sits on a large lot with tons of gardening space-perfect for outdoor enthusiasts. Bright & open upper level features plenty of natural light through large kitchen with eat-in dining space, living room, & 2 bedrooms with shared bath. Lower level includes a large basement bedroom with walk-in closet & en suite bathroom plus additional bedroom, mud room & laundry. Large back deck, covered lower patio & storage shed included.
Zillow last checked: 8 hours ago
Listing updated: October 29, 2025 at 08:22pm
Listed by:
Dennis Schick 9702263990,
RE/MAX Alliance-FTC South
Bought with:
Timothy Anderson, 100042193
C3 Real Estate Solutions, LLC
Source: IRES,MLS#: 1038570
Facts & features
Interior
Bedrooms & bathrooms
- Bedrooms: 4
- Bathrooms: 2
- 3/4 bathrooms: 2
- Main level bathrooms: 1
Primary bedroom
- Description: Luxury Vinyl
- Features: 3/4 Primary Bath
- Level: Main
- Area: 108 Square Feet
- Dimensions: 12 x 9
Bedroom 2
- Description: Luxury Vinyl
- Level: Main
- Area: 90 Square Feet
- Dimensions: 9 x 10
Bedroom 3
- Description: Carpet
- Level: Basement
- Area: 169 Square Feet
- Dimensions: 13 x 13
Bedroom 4
- Description: Carpet
- Level: Basement
- Area: 63 Square Feet
- Dimensions: 7 x 9
Kitchen
- Description: Tile
- Level: Main
- Area: 180 Square Feet
- Dimensions: 12 x 15
Laundry
- Description: Linoleum
- Level: Basement
- Area: 24 Square Feet
- Dimensions: 6 x 4
Living room
- Description: Luxury Vinyl
- Level: Main
- Area: 168 Square Feet
- Dimensions: 12 x 14
Heating
- Forced Air
Cooling
- Wall/Window Unit(s)
Appliances
- Included: Electric Range, Dishwasher, Refrigerator, Microwave
- Laundry: Washer/Dryer Hookup
Features
- Eat-in Kitchen, Walk-In Closet(s)
- Windows: Window Coverings
- Basement: Partially Finished
Interior area
- Total structure area: 2,422
- Total interior livable area: 1,632 sqft
- Finished area above ground: 1,632
- Finished area below ground: 790
Property
Parking
- Total spaces: 1
- Parking features: Oversized
- Attached garage spaces: 1
- Details: Attached
Features
- Levels: Bi-Level
- Patio & porch: Patio, Deck
- Fencing: Fenced,Wood,Chain Link
Lot
- Size: 0.40 Acres
- Features: Cul-De-Sac, Evergreen Trees, Deciduous Trees, Level, Paved, Curbs, Gutters
Details
- Additional structures: Storage
- Parcel number: R0236675
- Zoning: Res
- Special conditions: Private Owner
Construction
Type & style
- Home type: SingleFamily
- Property subtype: Single Family Residence
Materials
- Frame
- Roof: Composition
Condition
- New construction: No
- Year built: 1974
Utilities & green energy
- Electric: Xcel
- Gas: Xcel
- Sewer: Public Sewer
- Water: District
- Utilities for property: Natural Gas Available, Electricity Available, Cable Available, High Speed Avail
Community & neighborhood
Location
- Region: Laporte
- Subdivision: Sunset Ridge
HOA & financial
HOA
- Has HOA: Yes
- HOA fee: $168 annually
- Association name: Sunset Ridge
Other
Other facts
- Listing terms: Cash,Conventional,FHA,VA Loan
- Road surface type: Asphalt
Price history
| Date | Event | Price |
|---|---|---|
| 8/20/2025 | Sold | $497,000-0.4%$305/sqft |
Source: | ||
| 7/18/2025 | Pending sale | $499,000$306/sqft |
Source: | ||
| 7/8/2025 | Listed for sale | $499,000$306/sqft |
Source: | ||
Public tax history
| Year | Property taxes | Tax assessment |
|---|---|---|
| 2024 | $2,231 +37.7% | $34,492 -1% |
| 2023 | $1,621 -0.9% | $34,827 +45.5% |
| 2022 | $1,635 -21.9% | $23,929 +37% |
Find assessor info on the county website
Neighborhood: 80535
Nearby schools
GreatSchools rating
- 7/10Cache La Poudre Elementary SchoolGrades: PK-5Distance: 0.3 mi
- 7/10Cache La Poudre Middle SchoolGrades: 6-8Distance: 0.3 mi
- 7/10Poudre High SchoolGrades: 9-12Distance: 3.3 mi
Schools provided by the listing agent
- Elementary: Cache La Poudre
- Middle: Cache La Poudre
- High: Poudre
Source: IRES. This data may not be complete. We recommend contacting the local school district to confirm school assignments for this home.
Get a cash offer in 3 minutes
Find out how much your home could sell for in as little as 3 minutes with a no-obligation cash offer.
Estimated market value$487,500
Get a cash offer in 3 minutes
Find out how much your home could sell for in as little as 3 minutes with a no-obligation cash offer.
Estimated market value
$487,500
