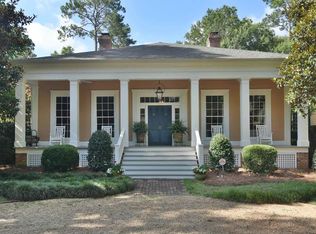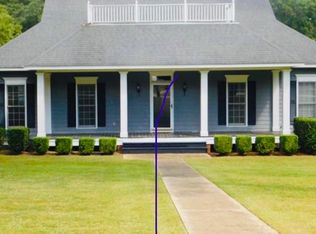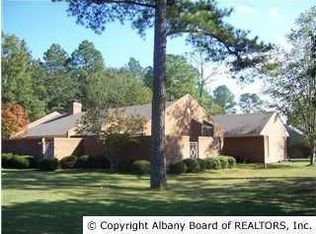Wonderful 5 BR Home on 3.8 acres that has been loved for many years!!! Built with quality by Lamar Reese. Inviting in style as one drives into the home with a circular drive, lovely shrubbery and trees. At Entrance, foyer is open with Living Room and Dining Rooms. Authentic oak hardwood floors with deep crown molding. Wonderful Kitchen where all will want to gather with stainless appliances, granite countertops, double wall ovens, island with 5-eye cooktop, breakfast room w/bay window. Spacious Family Room with fireplace, built-in bookshelves, hardwood floors. Sunroom with brick pavers/many windows is off Familly Room that has an amazing view of pool and backyard. Downstairs has the Master Suite. Master has his/ her walk in closets, updated oversized tile shower,whirlpool! Office is also downstairs, could be a downstairs bedroom. Powder Room is in hallway. Upstairs has four bedrooms, two full baths, also Bonus Room ideal for playroom. Outdoors is spectacular woth brick patio, gunite pool , awesome pool house w/ full bath,ideal for guests (has 400 sq ft that is included in sq footage). Outstanding landscaping and privacy. Also has separate storage building,perfect for lawnmower. Double garage also has a workshop and extra storage room. There is grassy area in the backyard that could be a soccier/ baseball field!!! This is very special home that can be enjoyed for years to come. Call to view !!!
This property is off market, which means it's not currently listed for sale or rent on Zillow. This may be different from what's available on other websites or public sources.


