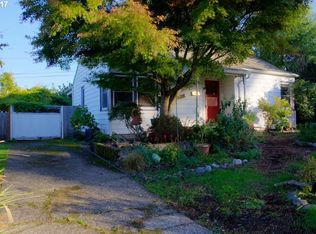Charming 1945 Parkrose home with open concept. Refinished hardwood floors & fresh paint. Kitchen updated w/ new SS dishwasher & fridge. Main level has 2 bedrooms + remodeled bath w/ tiled bathtub. Basement features laundry + bonus rooms, clean & ready to use or renovate. Serene backyard oasis w/ relaxing pond & garden. Gas furnace + vinyl windows = 7 energy score. Long driveway for extra parking + detached garage. Near Rossi Farms, Parkrose schools, Senn's Dairy Park & Luuwit View Park. [Home Energy Score = 7. HES Report at https://rpt.greenbuildingregistry.com/hes/OR10185066]
This property is off market, which means it's not currently listed for sale or rent on Zillow. This may be different from what's available on other websites or public sources.
