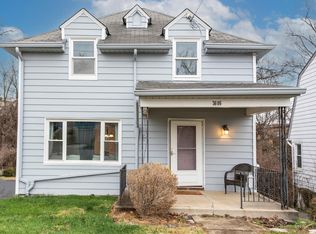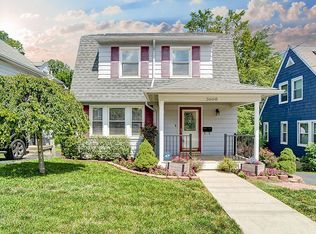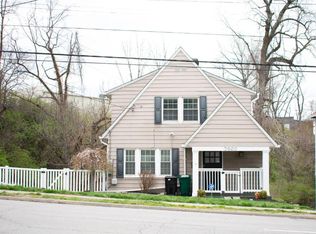Sold for $205,000 on 09/27/24
$205,000
3602 Madison Rd, Cincinnati, OH 45209
2beds
1,504sqft
Single Family Residence
Built in 1929
4,878.72 Square Feet Lot
$209,200 Zestimate®
$136/sqft
$2,620 Estimated rent
Home value
$209,200
$188,000 - $232,000
$2,620/mo
Zestimate® history
Loading...
Owner options
Explore your selling options
What's special
Amazing opportunity to own in Oakley! Charming, two bedroom, two bath, two story with hardwood floors and loads of potential! Newer HVAC and water heater. Add your personal touches and create a showplace with instant equity! Please leave offers open for 48 hours.
Zillow last checked: 8 hours ago
Listing updated: September 27, 2024 at 08:10am
Listed by:
Elizabeth Waits 513-324-6046,
Sibcy Cline, Inc. 513-474-4800,
Chris R Waits 513-324-6045,
Sibcy Cline, Inc.
Bought with:
Cory Jennewein, 2010000920
RE/MAX Victory + Affiliates
Source: Cincy MLS,MLS#: 1815494 Originating MLS: Cincinnati Area Multiple Listing Service
Originating MLS: Cincinnati Area Multiple Listing Service

Facts & features
Interior
Bedrooms & bathrooms
- Bedrooms: 2
- Bathrooms: 2
- Full bathrooms: 2
Primary bedroom
- Features: Wall-to-Wall Carpet
- Level: Second
- Area: 240
- Dimensions: 20 x 12
Bedroom 2
- Level: Second
- Area: 144
- Dimensions: 12 x 12
Bedroom 3
- Area: 0
- Dimensions: 0 x 0
Bedroom 4
- Area: 0
- Dimensions: 0 x 0
Bedroom 5
- Area: 0
- Dimensions: 0 x 0
Primary bathroom
- Features: Tub w/Shower
Bathroom 1
- Features: Full
- Level: Second
Bathroom 2
- Features: Full
- Level: Lower
Dining room
- Features: Chandelier, Wood Floor
- Level: First
- Area: 144
- Dimensions: 12 x 12
Family room
- Features: Other
- Area: 144
- Dimensions: 16 x 9
Kitchen
- Features: Vinyl Floor, Wood Cabinets
- Area: 144
- Dimensions: 12 x 12
Living room
- Features: Walkout, Wood Floor
- Area: 228
- Dimensions: 19 x 12
Office
- Area: 0
- Dimensions: 0 x 0
Heating
- Forced Air, Gas
Cooling
- Central Air
Appliances
- Included: Dryer, Microwave, Oven/Range, Refrigerator, Washer, Gas Water Heater
Features
- Natural Woodwork, Ceiling Fan(s), Recessed Lighting
- Doors: Multi Panel Doors
- Windows: Double Hung, Insulated Windows, Slider, Vinyl
- Basement: Full,Concrete,Glass Blk Wind,Unfinished
Interior area
- Total structure area: 1,504
- Total interior livable area: 1,504 sqft
Property
Parking
- Parking features: Driveway
- Has uncovered spaces: Yes
Features
- Levels: Two
- Stories: 2
- Patio & porch: Patio, Porch
- Fencing: Metal
Lot
- Size: 4,878 sqft
- Features: Less than .5 Acre, Busline Near
Details
- Parcel number: 0510002013400
- Zoning description: Residential
Construction
Type & style
- Home type: SingleFamily
- Architectural style: Traditional
- Property subtype: Single Family Residence
Materials
- Aluminum Siding
- Foundation: Concrete Perimeter
- Roof: Shingle
Condition
- New construction: No
- Year built: 1929
Utilities & green energy
- Electric: 220 Volts
- Gas: Natural
- Sewer: Public Sewer
- Water: Public
Community & neighborhood
Location
- Region: Cincinnati
- Subdivision: Eversons Estate
HOA & financial
HOA
- Has HOA: No
Other
Other facts
- Listing terms: No Special Financing,Other
Price history
| Date | Event | Price |
|---|---|---|
| 3/16/2025 | Listing removed | $2,100$1/sqft |
Source: Zillow Rentals Report a problem | ||
| 3/9/2025 | Listed for rent | $2,100$1/sqft |
Source: Zillow Rentals Report a problem | ||
| 9/27/2024 | Sold | $205,000-8.9%$136/sqft |
Source: | ||
| 9/13/2024 | Pending sale | $225,000$150/sqft |
Source: | ||
| 8/23/2024 | Listed for sale | $225,000+118.4%$150/sqft |
Source: | ||
Public tax history
| Year | Property taxes | Tax assessment |
|---|---|---|
| 2024 | $3,917 -3.5% | $75,695 |
| 2023 | $4,057 +9.2% | $75,695 +19.5% |
| 2022 | $3,714 +0.9% | $63,354 |
Find assessor info on the county website
Neighborhood: Oakley
Nearby schools
GreatSchools rating
- 5/10Shroder Paideia High SchoolGrades: 2,6-12Distance: 0.7 mi
- 6/10Clark Montessori High SchoolGrades: 7-12Distance: 1.5 mi
- 6/10Hyde Park SchoolGrades: K-6Distance: 2 mi
Get a cash offer in 3 minutes
Find out how much your home could sell for in as little as 3 minutes with a no-obligation cash offer.
Estimated market value
$209,200
Get a cash offer in 3 minutes
Find out how much your home could sell for in as little as 3 minutes with a no-obligation cash offer.
Estimated market value
$209,200


