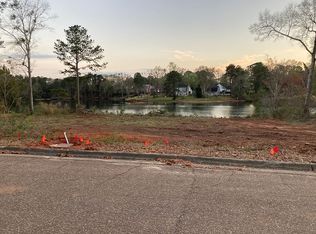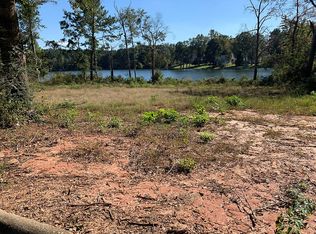HOME SITS ON A BEAUTIFUL STOCKED LAKE LOCATED IN OAK RIDGE FOREST. FEATURES INCLUDE: A DOCK- NICE SIZE YARD- NEW CARPET IN GRAND ROOM- REAL HARDWOOD FLOORS- A LOT OF BUILT INS- NEW GRANITE COUNTERTOPS- LARGE FOYER- SPLIT BEDROOMS- ARCHITECTURAL SHINGLES- AWESOME WALK OUT BASEMENT- WORKSHOP. COVINGTON ELECTRIC AUTHORITY.
This property is off market, which means it's not currently listed for sale or rent on Zillow. This may be different from what's available on other websites or public sources.

