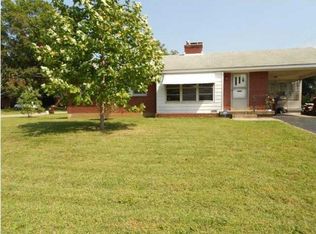Sold for $297,500
$297,500
3602 Hughes Rd, Saint Matthews, KY 40207
3beds
1,862sqft
Single Family Residence
Built in 1954
6,098.4 Square Feet Lot
$299,500 Zestimate®
$160/sqft
$2,037 Estimated rent
Home value
$299,500
$285,000 - $314,000
$2,037/mo
Zestimate® history
Loading...
Owner options
Explore your selling options
What's special
Welcome home to 3602 Hughes Rd! This charming 3-bedroom, 1-bath St. Matthews home perfectly balances original character and practical updates. Step inside to find a bright and welcoming living room, featuring beautiful hardwood floors. The adjoining dining area flows nicely into the kitchen, which opens directly to a screened-in porch—perfect for morning coffee or evening gatherings.
Down the hall, you'll find three comfortable bedrooms and a full bathroom. The partially finished basement provides an ideal space for a family room or playroom, while the unfinished area offers generous storage. Conveniently located just minutes from local shops, restaurants, hospitals, and parks, this delightful home blends comfort and convenience in one great package. Recent updates include refinished hardwood floors, new AC, newer roof, updated light fixtures, a new screened-in porch, and a new sewer line. Call today to schedule your private showing!
Zillow last checked: 8 hours ago
Listing updated: December 12, 2025 at 10:17pm
Listed by:
Kyle Elmore 502-389-9920,
White Picket Real Estate,
Alyssa Langan
Bought with:
Toni M Skiles, 186495
RE/MAX Properties East
Source: GLARMLS,MLS#: 1700727
Facts & features
Interior
Bedrooms & bathrooms
- Bedrooms: 3
- Bathrooms: 1
- Full bathrooms: 1
Bedroom
- Level: First
Bedroom
- Level: First
Bedroom
- Level: First
Full bathroom
- Level: First
Dining room
- Level: First
Family room
- Level: Basement
Kitchen
- Level: First
Living room
- Level: First
Heating
- Forced Air, Natural Gas
Cooling
- Central Air
Features
- Basement: Walk-Up Access,Partially Finished
- Number of fireplaces: 1
Interior area
- Total structure area: 1,242
- Total interior livable area: 1,862 sqft
- Finished area above ground: 1,242
- Finished area below ground: 620
Property
Parking
- Parking features: Driveway
- Has uncovered spaces: Yes
Features
- Stories: 1
- Patio & porch: Screened Porch
Lot
- Size: 6,098 sqft
- Features: Cleared, Level
Details
- Parcel number: 22055000700034
Construction
Type & style
- Home type: SingleFamily
- Property subtype: Single Family Residence
Materials
- Wood Frame, Brick Veneer
- Roof: Shingle
Condition
- Year built: 1954
Utilities & green energy
- Water: Public
- Utilities for property: Electricity Connected, Natural Gas Connected
Community & neighborhood
Location
- Region: Saint Matthews
- Subdivision: Garrene Village
HOA & financial
HOA
- Has HOA: No
Price history
| Date | Event | Price |
|---|---|---|
| 11/12/2025 | Sold | $297,500-4%$160/sqft |
Source: | ||
| 10/28/2025 | Contingent | $309,900$166/sqft |
Source: | ||
| 10/17/2025 | Listed for sale | $309,900$166/sqft |
Source: | ||
Public tax history
| Year | Property taxes | Tax assessment |
|---|---|---|
| 2023 | $1,951 -3.7% | $216,340 |
| 2022 | $2,026 -7% | $216,340 |
| 2021 | $2,177 +23.3% | $216,340 +12.7% |
Find assessor info on the county website
Neighborhood: Saint Matthews
Nearby schools
GreatSchools rating
- 5/10St Matthews Elementary SchoolGrades: K-5Distance: 0.7 mi
- 5/10Westport Middle SchoolGrades: 6-8Distance: 3.7 mi
- 1/10Waggener High SchoolGrades: 9-12Distance: 0.8 mi
Get pre-qualified for a loan
At Zillow Home Loans, we can pre-qualify you in as little as 5 minutes with no impact to your credit score.An equal housing lender. NMLS #10287.
Sell for more on Zillow
Get a Zillow Showcase℠ listing at no additional cost and you could sell for .
$299,500
2% more+$5,990
With Zillow Showcase(estimated)$305,490
