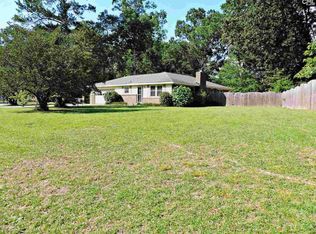Fantastic Makeover! Completely renovated brick ranch home in desirable Pine Glen neighborhood! Gorgeous new laminate and tile floors and crown molding throughout the home, fireplace, stainless steel appliances, and Granite countertops! The Master suite has a walk-in-closet and private bathroom. The additional bedroom, off Garage, could be used as a Teenagers or Guest Room, also have walk-in-closet. Do not forget about brand new Roof and 12 Month Home warranty. Location is perfect, too - just minutes from Harbison Blvd, new Parkridge hospital, I-26, I-20 and downtown Columbia. Zoned for award winning Lexington/Richland 5 Schools. Seller will provide 12-month Home warranty, CL-100 and help with Closing Cost with acceptable offer.
This property is off market, which means it's not currently listed for sale or rent on Zillow. This may be different from what's available on other websites or public sources.
