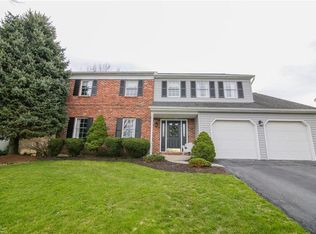This perfectly perched Devonshire Colonial features 4 bedrooms, 3 bathrooms, modern kitchen, finished bsmt, & much more! As you enter you will notice the bright, & inviting open floor plan. Family room is flooded w/ natural light & flows effortlessly to the formal dining room appointment w/ hardwood floors, gorgeous light fixture, & tasteful chair rail. The adjacent kitchen will delight the cook of the home w/ its functional beauty, granite counters, tile backsplash, breakfast nook, & stainless appliances. Perfect for entertaining, the spacious living room is open to the kitchen & boasts a wood burning fireplace w/ gorgeous stone mantle. Sliding door off living room leads you to the patio, perfect for dining al fresco or just enjoying a peaceful moment w/ nature. Upstairs you will find the master bdrm w/ ensuite and walk in closet, 3 additional bdrms, & a full bathroom. 2nd floor also houses laundry for your convenience! Basement is partially finished, and adds 300SF of living space!
This property is off market, which means it's not currently listed for sale or rent on Zillow. This may be different from what's available on other websites or public sources.

